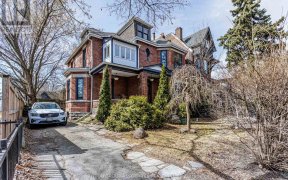


This Stunning Complete Reno Has Been Meticulously Planned For The Flow Of Light, Space & Harmony. Turn-Key Ready For Your Family. Plus A Fully Self-Contained Lower Suite W/ Separate Entrance That Can Help Carry Your Mortgage. Or Use For In-Laws, Home Theatre, Or A Nanny! Open Concept Main Floor Features Soft Grey Oak Wood Flooring,...
This Stunning Complete Reno Has Been Meticulously Planned For The Flow Of Light, Space & Harmony. Turn-Key Ready For Your Family. Plus A Fully Self-Contained Lower Suite W/ Separate Entrance That Can Help Carry Your Mortgage. Or Use For In-Laws, Home Theatre, Or A Nanny! Open Concept Main Floor Features Soft Grey Oak Wood Flooring, Contemporary Fireplace & Ample Dining Space W/Wine Fridge. White Quartz Waterfall Kitchen Counters, Grey Wood Shaker Cabinetry & Ss Appliances Make The Kitchen Dazzle. Lake Views From The 3rd-Floor Suite Are Impressive W/ A Large Private Deck That Offers Indulgent Outdoor Living Space. The Lower Level Is Designed To Please W/~8Ft Ceilings, A Gas Fireplace & Tons Of Natural Light. Enjoy The Community-Based Quiet One-Way Street And Vibrant Roncesvalles Village /Queen West. Stroll Across The Pedestrian Bridge To Miles Of Waterfront Parkland, All At Your Doorstep. Qualifies For Laneway Housing (Foundation Already In Place) Rare 2 Car Parking! Lots Of Value Here Main Floor Powder Room & Laundry. Rear Stone Patio, 2nd Floor Balcony & 3rd Floor Deck. 2 Fridges, 2 Dw, 1 Gas Cooktop, 1 Gas Range, 2 Mw, Wine Fridge, Outdoor Lighting & Irrigation System. Ttc At Doorstep W/ Easy Access To Bloor Line.
Property Details
Size
Parking
Rooms
Sunroom
7′6″ x 12′10″
Living
15′3″ x 14′8″
Dining
10′11″ x 12′1″
Kitchen
11′10″ x 12′7″
2nd Br
7′6″ x 12′7″
3rd Br
11′3″ x 9′2″
Ownership Details
Ownership
Taxes
Source
Listing Brokerage
For Sale Nearby
Sold Nearby

- 1,500 - 2,000 Sq. Ft.
- 3
- 2

- 3
- 2

- 2,000 - 2,500 Sq. Ft.
- 3
- 4

- 2,000 - 2,500 Sq. Ft.
- 3
- 4

- 3
- 2

- 3
- 2

- 4
- 3

- 3
- 3
Listing information provided in part by the Toronto Regional Real Estate Board for personal, non-commercial use by viewers of this site and may not be reproduced or redistributed. Copyright © TRREB. All rights reserved.
Information is deemed reliable but is not guaranteed accurate by TRREB®. The information provided herein must only be used by consumers that have a bona fide interest in the purchase, sale, or lease of real estate.








