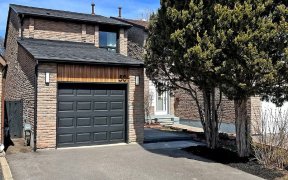


Warm Cozy 3 Bedroom Plus 1 In A Sought After Area. Potential For Pool. Close To Shopping, Schools, & Transit. Over 2,500 Sqft Of Living Space! Newly Updated Fridge, & Stove. Fenced, Private Backyard. Many Updates/Upgrades In Last Few Years! Parking For 5 Cars. Deep Lot! Fridge, Stove, Washer, Dryer, Dishwasher, Cac, Cvac As Is, Garage...
Warm Cozy 3 Bedroom Plus 1 In A Sought After Area. Potential For Pool. Close To Shopping, Schools, & Transit. Over 2,500 Sqft Of Living Space! Newly Updated Fridge, & Stove. Fenced, Private Backyard. Many Updates/Upgrades In Last Few Years! Parking For 5 Cars. Deep Lot! Fridge, Stove, Washer, Dryer, Dishwasher, Cac, Cvac As Is, Garage Door Opener/Remote, Water Filter System, Carburator(Garbage Disposal), H/E Gas Furnace, R/I Bsmt Kitchen. Very Deep Premium Lot. Tankless Water Heater ($40 Monthly)
Property Details
Size
Parking
Rooms
Living
9′9″ x 27′4″
Dining
9′9″ x 27′4″
Kitchen
11′3″ x 17′6″
Family
14′4″ x 18′4″
Prim Bdrm
10′11″ x 15′10″
2nd Br
11′5″ x 12′0″
Ownership Details
Ownership
Taxes
Source
Listing Brokerage
For Sale Nearby
Sold Nearby

- 5
- 4

- 3500 Sq. Ft.
- 5
- 3

- 3
- 4

- 2,000 - 2,500 Sq. Ft.
- 5
- 4

- 6
- 5

- 3
- 3

- 5
- 4

- 1,100 - 1,500 Sq. Ft.
- 5
- 3
Listing information provided in part by the Toronto Regional Real Estate Board for personal, non-commercial use by viewers of this site and may not be reproduced or redistributed. Copyright © TRREB. All rights reserved.
Information is deemed reliable but is not guaranteed accurate by TRREB®. The information provided herein must only be used by consumers that have a bona fide interest in the purchase, sale, or lease of real estate.








