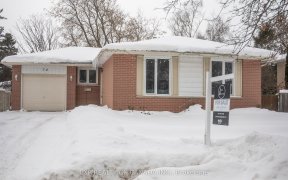
25 Edelwild Dr
Edelwild Dr, Orangeville, Orangeville, ON, L9W 2Y4



If You Are Looking For An Affordable, Well Maintained, 4 Bedroom Home In A Nice Quiet Neighbourhood Of Orangeville, Look No Further. This Semi-Detached Home Consists Of 1,610 (Finished) Square Feet, Mature Trees, Low Maintenance Perennial Gardens And Parking For 3 Cars. The Backyard Is Fully Fenced, Private And Includes Raised Gardens For...
If You Are Looking For An Affordable, Well Maintained, 4 Bedroom Home In A Nice Quiet Neighbourhood Of Orangeville, Look No Further. This Semi-Detached Home Consists Of 1,610 (Finished) Square Feet, Mature Trees, Low Maintenance Perennial Gardens And Parking For 3 Cars. The Backyard Is Fully Fenced, Private And Includes Raised Gardens For Your Veggies And Herbs. Natural Gas Hookup For The Bbq Is So Nice, No More Lugging Propane Tanks Around. A Side Entrance Adds Potential And Convenience. 2 Washrooms And Stainless Steel Appliances Are Sure To Impress. Flowing Hardwood Throughout. Book A Showing And Fall In Love! Inclusions; Fridge, Stove, Dishwasher, Microwave, Washer And Dryer.
Property Details
Size
Parking
Build
Rooms
Prim Bdrm
10′8″ x 13′1″
2nd Br
7′6″ x 10′5″
3rd Br
8′0″ x 13′1″
4th Br
8′0″ x 9′8″
Kitchen
8′11″ x 18′4″
Dining
7′8″ x 9′10″
Ownership Details
Ownership
Taxes
Source
Listing Brokerage
For Sale Nearby
Sold Nearby

- 4
- 2

- 1,100 - 1,500 Sq. Ft.
- 4
- 2

- 4
- 2

- 1,100 - 1,500 Sq. Ft.
- 3
- 1

- 4
- 2

- 4
- 2

- 3
- 1

- 3
- 1
Listing information provided in part by the Toronto Regional Real Estate Board for personal, non-commercial use by viewers of this site and may not be reproduced or redistributed. Copyright © TRREB. All rights reserved.
Information is deemed reliable but is not guaranteed accurate by TRREB®. The information provided herein must only be used by consumers that have a bona fide interest in the purchase, sale, or lease of real estate.







