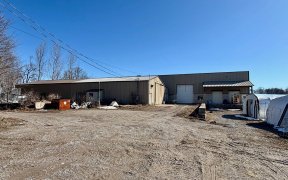
25 Driftwood Shores Rd
Driftwood Shores Rd, Rural Eldon, Kawartha Lakes, ON, K0M 2B0



Welcome To Your Home Away From Home! Enjoy Morning Tea Cuddled Up By The Warm Ambien' Of Natural Heat. This Exquisitely Custom Build 4 Season Lake House Powered By Solar Is A Must See! Beautiful Cathedral Ceiling, Open Concept Floor Plan, And One Of A Kind Custom Build Kitchen. 3 Spacious Bedrooms 2 Bathrooms. Master Leading To 3Pc...
Welcome To Your Home Away From Home! Enjoy Morning Tea Cuddled Up By The Warm Ambien' Of Natural Heat. This Exquisitely Custom Build 4 Season Lake House Powered By Solar Is A Must See! Beautiful Cathedral Ceiling, Open Concept Floor Plan, And One Of A Kind Custom Build Kitchen. 3 Spacious Bedrooms 2 Bathrooms. Master Leading To 3Pc Ensuite. Recreational Room In Basement With Gas Burning Stove To Enjoy While Playing A Game Of Pool. Too Many Upgrades To Name!3 Car Detached Garage/Workshop With Very Own Car Lift! Separate Shed For Generator. Steel Roof, Attached 2 Car Garage. Private Waterfront. Must See! Billiard Table, Diesel Generator, And Gorgeous Car Lift Included.
Property Details
Size
Parking
Build
Rooms
Living
10′9″ x 14′9″
Kitchen
14′5″ x 16′8″
Dining
14′5″ x 16′8″
2nd Br
8′2″ x 9′10″
3rd Br
8′2″ x 9′10″
Bathroom
3′1″ x 8′2″
Ownership Details
Ownership
Taxes
Source
Listing Brokerage
For Sale Nearby
Sold Nearby

- 4
- 3

- 3
- 2

- 2
- 1

- 1,100 - 1,500 Sq. Ft.
- 3
- 2

- 3
- 1

- 3
- 2

- 700 - 1,100 Sq. Ft.
- 2
- 2

- 2
- 1
Listing information provided in part by the Toronto Regional Real Estate Board for personal, non-commercial use by viewers of this site and may not be reproduced or redistributed. Copyright © TRREB. All rights reserved.
Information is deemed reliable but is not guaranteed accurate by TRREB®. The information provided herein must only be used by consumers that have a bona fide interest in the purchase, sale, or lease of real estate.







