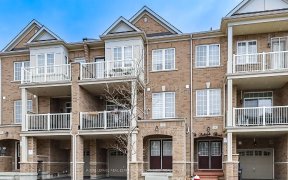


Stunning newly built 4-bed, 4-bath home featuring a grand 18' foyer and 9' main floor ceilings. The main floor offers a living room with pot lights and windows, a family room with a fireplace and large windows overlooking the backyard, and a spacious kitchen with S/S appliances, backsplash, center island, ceramic flooring, and a breakfast...
Stunning newly built 4-bed, 4-bath home featuring a grand 18' foyer and 9' main floor ceilings. The main floor offers a living room with pot lights and windows, a family room with a fireplace and large windows overlooking the backyard, and a spacious kitchen with S/S appliances, backsplash, center island, ceramic flooring, and a breakfast area with W/O to the backyard. A 2-pc bath completes the main level. The primary bedroom on the main floor includes a 4-pc ensuite and W/I closet. The second floor features a bedroom with a 3-pc ensuite, while the third and fourth bedrooms share a 3-pc bath. All bedrooms have closets and windows. Enjoy the convenience of garage access from inside. Large windows throughout fill the home with natural light. The expansive backyard is perfect for summer gatherings. Close to GO Station, Brampton Transit, gas station, Tim Hortons, grocery stores, plazas, parks, playgrounds, ravines, and trails! A proposed plaza and school nearby add even more convenience.
Property Details
Size
Parking
Lot
Build
Heating & Cooling
Utilities
Rooms
Family Room
12′11″ x 16′11″
Dining Room
12′9″ x 16′11″
Kitchen
10′0″ x 12′11″
Breakfast
8′11″ x 12′11″
Primary Bedroom
13′9″ x 14′11″
Bedroom 2
10′11″ x 11′7″
Ownership Details
Ownership
Taxes
Source
Listing Brokerage
For Sale Nearby

- 2,000 - 2,500 Sq. Ft.
- 4
- 3
Sold Nearby

- 1,500 - 2,000 Sq. Ft.
- 3
- 3

- 2,000 - 2,500 Sq. Ft.
- 4
- 4

- 6
- 5

- 4
- 3

- 4
- 3

- 2,000 - 2,500 Sq. Ft.
- 4
- 3

- 2,000 - 2,500 Sq. Ft.
- 4
- 3

- 2,000 - 2,500 Sq. Ft.
- 6
- 5
Listing information provided in part by the Toronto Regional Real Estate Board for personal, non-commercial use by viewers of this site and may not be reproduced or redistributed. Copyright © TRREB. All rights reserved.
Information is deemed reliable but is not guaranteed accurate by TRREB®. The information provided herein must only be used by consumers that have a bona fide interest in the purchase, sale, or lease of real estate.







