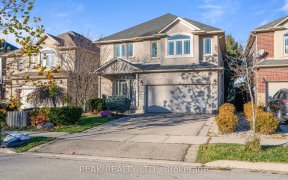


Excellent Opportunity In Ancaster's "Kopper Creek"! Ideal Location With Easy Access To Box Stores, Boutiques, Shops, Restaurants & Amenities Available In The Meadowlands, Parks, Schools, Transit, And Easy Hwy Access For Commuters. This Stylish And Spacious 3 Bedroom, 2 Bathroom Home Is Move-In Ready With Many Tasteful Upgrades Throughout!...
Excellent Opportunity In Ancaster's "Kopper Creek"! Ideal Location With Easy Access To Box Stores, Boutiques, Shops, Restaurants & Amenities Available In The Meadowlands, Parks, Schools, Transit, And Easy Hwy Access For Commuters. This Stylish And Spacious 3 Bedroom, 2 Bathroom Home Is Move-In Ready With Many Tasteful Upgrades Throughout! Other Updates Include New R40 Spray Foam Insulation In The Garage Roof And New Ceiling Drywall (2021). Inc: Fridge, Stove, Dishwasher, Washer, Dryer, Elfs And Window Coverings. Exc: Microwave, Second Fridge And Deepfreeze In Basement.
Property Details
Size
Parking
Rooms
Prim Bdrm
15′5″ x 12′1″
Bathroom
Bathroom
2nd Br
12′9″ x 8′6″
3rd Br
11′9″ x 9′10″
Office
7′2″ x 9′10″
Foyer
10′9″ x 4′11″
Ownership Details
Ownership
Condo Policies
Taxes
Condo Fee
Source
Listing Brokerage
For Sale Nearby

- 1,200 - 1,399 Sq. Ft.
- 3
- 3
Sold Nearby

- 1,500 - 2,000 Sq. Ft.
- 3
- 3

- 1,600 - 1,799 Sq. Ft.
- 3
- 3

- 1,600 - 1,799 Sq. Ft.
- 3
- 3

- 1,600 - 1,799 Sq. Ft.
- 3
- 3

- 1,600 - 1,799 Sq. Ft.
- 3
- 3

- 1,600 - 1,799 Sq. Ft.
- 3
- 2

- 2,000 - 2,500 Sq. Ft.
- 3
- 3

- 2,500 - 3,000 Sq. Ft.
- 4
- 5
Listing information provided in part by the Toronto Regional Real Estate Board for personal, non-commercial use by viewers of this site and may not be reproduced or redistributed. Copyright © TRREB. All rights reserved.
Information is deemed reliable but is not guaranteed accurate by TRREB®. The information provided herein must only be used by consumers that have a bona fide interest in the purchase, sale, or lease of real estate.







