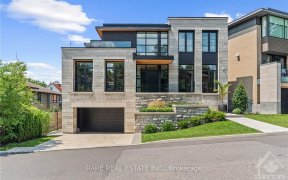
24B - 255 Botanica Private
Botanica Private, West End, Ottawa, ON, K1Y 4P8



Welcome to BOTANICA Private, an outstanding location across from the Experimental Farm & steps to Preston Street/Little Italy and Dow's Lake. This spacious 2 bedroom apartment boasts just over 1200sq/ft of living space with a welcoming foyer that flows into the spacious living/dining room featuring a cozy wood fireplace and a large...
Welcome to BOTANICA Private, an outstanding location across from the Experimental Farm & steps to Preston Street/Little Italy and Dow's Lake. This spacious 2 bedroom apartment boasts just over 1200sq/ft of living space with a welcoming foyer that flows into the spacious living/dining room featuring a cozy wood fireplace and a large picturesque window with access to the 4-season solarium. Bright updated kitchen has beautiful granite counters and ample space for all your cooking desires, stainless steel appliances with a cooktop stove, and a built-in wall oven. The convenient pantry/laundry room is accessible through the kitchen along with tons of storage. The primary bedroom boasts ample closet space, and a 4-piece ensuite bathroom. From your bedroom walk out to your 4 season solarium with a serene treed view. Finishing off the unit is a full bathroom with a walk-in shower and a spacious second bedroom. Enjoy the many amenities Botanica Private offers, including an indoor swimming pool, workout/yoga room, fitness centre, library, and outdoor deck. Amenities are easily accessible through the underground parking Garage. Unit comes with 1 underground parking space & storage locker.
Property Details
Size
Parking
Build
Heating & Cooling
Ownership Details
Ownership
Condo Policies
Taxes
Condo Fee
Source
Listing Brokerage
For Sale Nearby

- 6
- 4
Sold Nearby

- 2
- 2

- 2
- 2

- 3
- 2

- 2
- 2

- 2
- 2

- 1305 Sq. Ft.
- 2
- 2

- 1305 Sq. Ft.
- 2
- 2

- 1305 Sq. Ft.
- 2
- 2
Listing information provided in part by the Toronto Regional Real Estate Board for personal, non-commercial use by viewers of this site and may not be reproduced or redistributed. Copyright © TRREB. All rights reserved.
Information is deemed reliable but is not guaranteed accurate by TRREB®. The information provided herein must only be used by consumers that have a bona fide interest in the purchase, sale, or lease of real estate.






