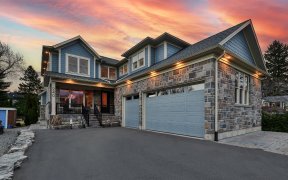


Cozily Enveloped In Nature, This Extensively Renovated 5 Bdrm Bungalow On 75 Ft Wide Private Ravine Lot Backs Onto Babbling Tuck Creek. Steps To The Lake And John T. Tuck School. Attention To Detail Thru-Out. Finished Bsmt W/Rec/Exercise Area/3 Pc Bath. 600Sqft 2-Tiered Composite Deck W/ Sunken Hot Tub, Bordered In Glass, Leads To A Patio...
Cozily Enveloped In Nature, This Extensively Renovated 5 Bdrm Bungalow On 75 Ft Wide Private Ravine Lot Backs Onto Babbling Tuck Creek. Steps To The Lake And John T. Tuck School. Attention To Detail Thru-Out. Finished Bsmt W/Rec/Exercise Area/3 Pc Bath. 600Sqft 2-Tiered Composite Deck W/ Sunken Hot Tub, Bordered In Glass, Leads To A Patio And Gazebo For Living And Entertaining In Nature's Lap. Charming Home In A Family-Friendly Prestigious Neighborhood!. Premium Finishes: Hardwood Floor, Granite Counters, Ss Appliances, Gas Fireplace With B/I Media Cabinets, Led Pot Lights, Gas Range, Custom Paneled Doors, Custom Built Shed In The Backyard, Landscaped Front Yard, Paved Concrete Path..
Property Details
Size
Parking
Rooms
Living
11′8″ x 14′0″
Dining
8′9″ x 12′6″
Kitchen
8′9″ x 13′9″
Bathroom
6′9″ x 8′9″
Prim Bdrm
11′3″ x 12′2″
2nd Br
10′2″ x 11′8″
Ownership Details
Ownership
Taxes
Source
Listing Brokerage
For Sale Nearby
Sold Nearby

- 1,100 - 1,500 Sq. Ft.
- 5
- 2

- 5
- 2

- 1,100 - 1,500 Sq. Ft.
- 3
- 2

- 1,100 - 1,500 Sq. Ft.
- 3
- 3

- 3,500 - 5,000 Sq. Ft.
- 4
- 4

- 3,500 - 5,000 Sq. Ft.
- 5
- 5

- 2,500 - 3,000 Sq. Ft.
- 4
- 4

- 1,500 - 2,000 Sq. Ft.
- 5
- 2
Listing information provided in part by the Toronto Regional Real Estate Board for personal, non-commercial use by viewers of this site and may not be reproduced or redistributed. Copyright © TRREB. All rights reserved.
Information is deemed reliable but is not guaranteed accurate by TRREB®. The information provided herein must only be used by consumers that have a bona fide interest in the purchase, sale, or lease of real estate.








