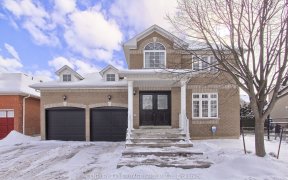


Amazing 4Brm House In Highly Sought After Woodland Hill Community. Luxury Renovated From Top To Bottom. Walking Distance To Many Amenities,Shopping,Schools,Restaurants, Go Station, Park & Trail Outside Of Your Door. Hardwood Floor On Main And 2nd, Crown Mounlding, Open Concept Kitchen W/Hardwood Cabinet & Quarz Contertop. Brand New...
Amazing 4Brm House In Highly Sought After Woodland Hill Community. Luxury Renovated From Top To Bottom. Walking Distance To Many Amenities,Shopping,Schools,Restaurants, Go Station, Park & Trail Outside Of Your Door. Hardwood Floor On Main And 2nd, Crown Mounlding, Open Concept Kitchen W/Hardwood Cabinet & Quarz Contertop. Brand New Stainless Steel Appliances In Eat-In Kitchen. Pot Light On The Main Floor And Plenty Of Windows Make The Rooms Sunny All Seasons. Brand New S/S: Firdge, Stove, Hood Fan And B/I Dishwasher. Washer/Dryer. All Light Fixtures. Cac(2020). Hi-Efficiency Furnace(2019). Garage Door Remotes. Hwt Rental.
Property Details
Size
Parking
Rooms
Living
10′11″ x 20′0″
Dining
10′11″ x 20′0″
Kitchen
7′10″ x 8′11″
Family
12′0″ x 14′6″
Breakfast
8′11″ x 8′11″
Prim Bdrm
12′0″ x 18′12″
Ownership Details
Ownership
Taxes
Source
Listing Brokerage
For Sale Nearby

- 1,500 - 2,000 Sq. Ft.
- 3
- 3
Sold Nearby

- 4
- 3

- 4
- 3

- 3
- 4

- 4
- 3

- 4
- 4

- 1,500 - 2,000 Sq. Ft.
- 4
- 4

- 4
- 3

- 2,000 - 2,500 Sq. Ft.
- 4
- 3
Listing information provided in part by the Toronto Regional Real Estate Board for personal, non-commercial use by viewers of this site and may not be reproduced or redistributed. Copyright © TRREB. All rights reserved.
Information is deemed reliable but is not guaranteed accurate by TRREB®. The information provided herein must only be used by consumers that have a bona fide interest in the purchase, sale, or lease of real estate.







