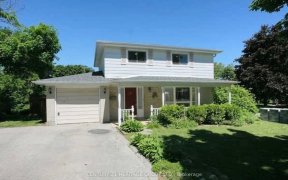


Fairy Tales In Fairy Lake. Legal 2 Unit Solid Brick Detach Bungalow Backing On Beswick Park. Clay Red Brick. 2 Gas Valor '20 Fireplaces: Limestone/Hemlock & Brick. Carrara Marble Foyer (Italy), Travertine 4Pc Bathrm (Turkey), Calacatta Gold Marble Hex (Italy) Lower 4Pc Bath. Gas Bbq Hook-Up. Windows/Doors '13, Maple Hardwood Bedrooms...
Fairy Tales In Fairy Lake. Legal 2 Unit Solid Brick Detach Bungalow Backing On Beswick Park. Clay Red Brick. 2 Gas Valor '20 Fireplaces: Limestone/Hemlock & Brick. Carrara Marble Foyer (Italy), Travertine 4Pc Bathrm (Turkey), Calacatta Gold Marble Hex (Italy) Lower 4Pc Bath. Gas Bbq Hook-Up. Windows/Doors '13, Maple Hardwood Bedrooms (Quebec), Roof '18, Siemens 200Amp Panel '13. 2 Sep Laundry: Main &Lower. Sound/Fire Rated Floors/Doors/Lights. All Wood Floors 2 Entrances. Secret Garden. Walk-Out Kitchen To Very Private Fenced Backyard. Forced Air-Furnace & A/C. Garage. Solid Pine Closet Doors. Live-Edge Wood Mantle. 2 Heating Systems (Silent Hydro-Free Radiant & Forced Air).
Property Details
Size
Parking
Rooms
Foyer
4′11″ x 5′10″
Living
12′0″ x 17′1″
Dining
8′6″ x 9′10″
Kitchen
8′0″ x 16′4″
Bathroom
4′7″ x 8′6″
Kitchen
11′11″ x 10′2″
Ownership Details
Ownership
Taxes
Source
Listing Brokerage
For Sale Nearby
Sold Nearby

- 3
- 2

- 3
- 2

- 4
- 2

- 4
- 2

- 3
- 3

- 3
- 4

- 3
- 3

- 4
- 2
Listing information provided in part by the Toronto Regional Real Estate Board for personal, non-commercial use by viewers of this site and may not be reproduced or redistributed. Copyright © TRREB. All rights reserved.
Information is deemed reliable but is not guaranteed accurate by TRREB®. The information provided herein must only be used by consumers that have a bona fide interest in the purchase, sale, or lease of real estate.








