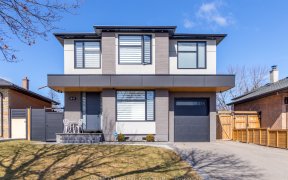


Welcome To Benedet Woods In Clarkson. This Spacious Detached Home Boasts 4+2 Beds And 4 Washrooms W/Lots Of Room Inside And Out To Entertain. Situated On A 50X149 Ft Lot, No Neighbours Behind You, In A Mature Treed Neighborhood. The Home Has Been Recently Updated With An Easy And Functioning Layout, Large Bedrooms, Open Foyer, And Large...
Welcome To Benedet Woods In Clarkson. This Spacious Detached Home Boasts 4+2 Beds And 4 Washrooms W/Lots Of Room Inside And Out To Entertain. Situated On A 50X149 Ft Lot, No Neighbours Behind You, In A Mature Treed Neighborhood. The Home Has Been Recently Updated With An Easy And Functioning Layout, Large Bedrooms, Open Foyer, And Large Basement. Close To All Major Amenities, Go Train & Highway Access Just Minutes Away, Top Schools And Many Parks To Explore. Existing Appliances: S/S Fridge, S/S Stove, S/S/ B/I Microwave, S/S Dishwasher, Washer/Dryer, All Window Coverings, All Electrical Light Fixtures.
Property Details
Size
Parking
Rooms
Living
11′7″ x 16′11″
Dining
11′7″ x 12′8″
Kitchen
10′10″ x 14′8″
Family
12′2″ x 17′0″
Laundry
12′4″ x 7′6″
Prim Bdrm
11′10″ x 17′9″
Ownership Details
Ownership
Taxes
Source
Listing Brokerage
For Sale Nearby

- 7
- 4
Sold Nearby

- 4
- 4

- 3
- 3

- 6
- 3

- 4
- 2

- 3
- 2

- 4
- 3

- 4
- 2

- 7
- 4
Listing information provided in part by the Toronto Regional Real Estate Board for personal, non-commercial use by viewers of this site and may not be reproduced or redistributed. Copyright © TRREB. All rights reserved.
Information is deemed reliable but is not guaranteed accurate by TRREB®. The information provided herein must only be used by consumers that have a bona fide interest in the purchase, sale, or lease of real estate.







