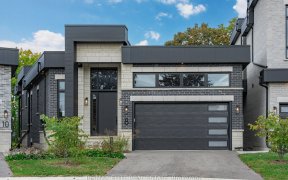


This Is Your New Home! 3-Yr Old Luxury Townhome, Prime Location! Fronts On To Ravine In A Quiet Cul-De-Sac! Open Concept Floorplan That Is Sure To Delight And Meet Your Most Desired Checklist! 9Ft Smooth Ceiling, Hardwood Floors, Large Kitchen Island & Kitchen Countertops Upgraded, Backsplash, Walk-Out Deck, Pot Lights, Finished Basement...
This Is Your New Home! 3-Yr Old Luxury Townhome, Prime Location! Fronts On To Ravine In A Quiet Cul-De-Sac! Open Concept Floorplan That Is Sure To Delight And Meet Your Most Desired Checklist! 9Ft Smooth Ceiling, Hardwood Floors, Large Kitchen Island & Kitchen Countertops Upgraded, Backsplash, Walk-Out Deck, Pot Lights, Finished Basement & W/O To Backyard. Multiple Parks, Tennis, Trail Steps Away. Hwy 401, 407 & Go Station 5 Mins Away. Stainless Steel Appliances: Fridge, Stove, Dishwasher, Washer & Dryer, Garage Remote, All Elf.
Property Details
Size
Parking
Rooms
Living
68′10″ x 41′11″
Dining
68′10″ x 41′11″
Kitchen
60′0″ x 41′11″
Prim Bdrm
42′7″ x 36′1″
2nd Br
43′0″ x 26′3″
3rd Br
34′5″ x 26′3″
Ownership Details
Ownership
Taxes
Source
Listing Brokerage
For Sale Nearby
Sold Nearby

- 3
- 3

- 3
- 3

- 1,500 - 2,000 Sq. Ft.
- 3
- 3

- 3
- 3

- 4
- 4

- 3
- 3

- 3
- 4

- 1,500 - 2,000 Sq. Ft.
- 3
- 3
Listing information provided in part by the Toronto Regional Real Estate Board for personal, non-commercial use by viewers of this site and may not be reproduced or redistributed. Copyright © TRREB. All rights reserved.
Information is deemed reliable but is not guaranteed accurate by TRREB®. The information provided herein must only be used by consumers that have a bona fide interest in the purchase, sale, or lease of real estate.








