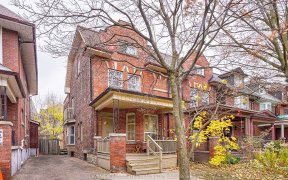


Ideal opportunity with this large detached Harbord Village house. Generous sized Victorian, great lot size in choice central location. Big front porch, high ceilings (10 ft on 1st and 2nd floors!), west facing back yard with laneway access and potential for laneway house (feasibility report available). Lots of possibilities to recreate. ...
Ideal opportunity with this large detached Harbord Village house. Generous sized Victorian, great lot size in choice central location. Big front porch, high ceilings (10 ft on 1st and 2nd floors!), west facing back yard with laneway access and potential for laneway house (feasibility report available). Lots of possibilities to recreate. Highly sought after neighbourhood with historic and modern homes, parks, schools, public transit, with coffee shops and fine dining along Harbord Street. Close to U of T, Bloor St, Little Italy and Kensington Market. Currently set up as multiple living spaces. Great for renovators, builders, investors. Property sold in as-is condition.
Property Details
Size
Parking
Build
Heating & Cooling
Utilities
Rooms
Living
14′0″ x 12′7″
Br
15′3″ x 11′10″
Br
9′1″ x 11′5″
Kitchen
12′3″ x 8′2″
Dining
12′3″ x 16′10″
Kitchen
7′2″ x 10′2″
Ownership Details
Ownership
Taxes
Source
Listing Brokerage
For Sale Nearby
Sold Nearby

- 1,500 - 2,000 Sq. Ft.
- 3
- 3

- 3
- 2

- 1,100 - 1,500 Sq. Ft.
- 3
- 2

- 1115 Sq. Ft.
- 3
- 2

- 2,000 - 2,500 Sq. Ft.
- 4
- 3

- 4
- 3

- 4
- 2

- 6
- 3
Listing information provided in part by the Toronto Regional Real Estate Board for personal, non-commercial use by viewers of this site and may not be reproduced or redistributed. Copyright © TRREB. All rights reserved.
Information is deemed reliable but is not guaranteed accurate by TRREB®. The information provided herein must only be used by consumers that have a bona fide interest in the purchase, sale, or lease of real estate.








