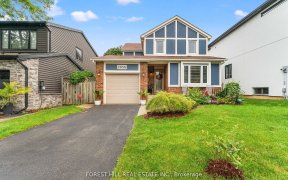


Stunning Renovated Home On Court Setting Nestled On Huge Pie Shape Lot W/Mature Trees, Patio, Inground Pool.Fabulous Kit W/Granite Countertops, All New Appliances W/Induction Cooktop & S/S Apron Sink. Professionally Painted Thru Out, New Front Door, New Giant Picture Window In Dr, Upgraded Lights W/Dimmers, Modern Laminate Flrs, New...
Stunning Renovated Home On Court Setting Nestled On Huge Pie Shape Lot W/Mature Trees, Patio, Inground Pool.Fabulous Kit W/Granite Countertops, All New Appliances W/Induction Cooktop & S/S Apron Sink. Professionally Painted Thru Out, New Front Door, New Giant Picture Window In Dr, Upgraded Lights W/Dimmers, Modern Laminate Flrs, New Window Coverings, Custom Closets W/Adjustable Racking & Custom Barn Closet Drs,,Pot Lights, New Washer/Dryer, Lower Level W/New 4th Bdrm, Rec Room,3Pc Chic Bthrm, Spacious Laundry Room & Plenty Of Storage Area. Open Concept Fam. Rm Overlooking Backyard And Pool Entertainers Dream Backyard W/Inground Pool,Custom Cobblestone Outdoor Fire Pit,New Gazebo,Upgraded Outdoor Stucco,Custom Window Trims,New Eavestroughs,New Outdoor Aluminium, Reverse Osmosis Drinking Water System, Entire Home Water Softener
Property Details
Size
Parking
Rooms
Kitchen
13′1″ x 11′2″
Family
11′9″ x 17′0″
Living
16′0″ x 15′1″
Dining
10′2″ x 9′6″
Prim Bdrm
10′6″ x 16′0″
2nd Br
14′5″ x 9′6″
Ownership Details
Ownership
Taxes
Source
Listing Brokerage
For Sale Nearby
Sold Nearby

- 3
- 3

- 4
- 4

- 4
- 3

- 4
- 3

- 4
- 2

- 4
- 3

- 1,500 - 2,000 Sq. Ft.
- 4
- 3

- 5
- 4
Listing information provided in part by the Toronto Regional Real Estate Board for personal, non-commercial use by viewers of this site and may not be reproduced or redistributed. Copyright © TRREB. All rights reserved.
Information is deemed reliable but is not guaranteed accurate by TRREB®. The information provided herein must only be used by consumers that have a bona fide interest in the purchase, sale, or lease of real estate.








