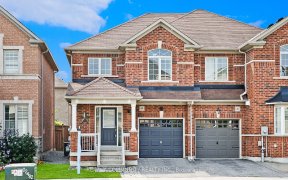
247 Richard Underhill Ave
Richard Underhill Ave, Stouffville, Whitchurch-Stouffville, ON, L4A 0Z4



* Cozy, Bright, Well Maintained 3 Bedrooms Semi-Detached Home Nestled In High Demand Family Friendly Neighborhood Of Stouffville * No Side Walk * Direct Access From Garage * Pot Lights & Laminate Thru-Out Main Floor * Newly Finished Basement * Mins To Trail, School, Shopping Mall & Eatery * Easy Access To 404 & Go Station * Fridge, Gas...
* Cozy, Bright, Well Maintained 3 Bedrooms Semi-Detached Home Nestled In High Demand Family Friendly Neighborhood Of Stouffville * No Side Walk * Direct Access From Garage * Pot Lights & Laminate Thru-Out Main Floor * Newly Finished Basement * Mins To Trail, School, Shopping Mall & Eatery * Easy Access To 404 & Go Station * Fridge, Gas Stove, Washer, Dryer, Curtain Rods, Hot Water Tank (Rental)
Property Details
Size
Parking
Build
Heating & Cooling
Utilities
Rooms
Living
10′0″ x 18′10″
Dining
10′0″ x 18′10″
Kitchen
8′6″ x 8′7″
Breakfast
8′7″ x 10′0″
Prim Bdrm
12′0″ x 13′9″
2nd Br
8′11″ x 10′0″
Ownership Details
Ownership
Taxes
Source
Listing Brokerage
For Sale Nearby
Sold Nearby

- 4
- 3

- 5
- 4

- 3
- 3

- 4
- 4

- 1,500 - 2,000 Sq. Ft.
- 3
- 3

- 3
- 3

- 4
- 3

- 1800 Sq. Ft.
- 4
- 4
Listing information provided in part by the Toronto Regional Real Estate Board for personal, non-commercial use by viewers of this site and may not be reproduced or redistributed. Copyright © TRREB. All rights reserved.
Information is deemed reliable but is not guaranteed accurate by TRREB®. The information provided herein must only be used by consumers that have a bona fide interest in the purchase, sale, or lease of real estate.







