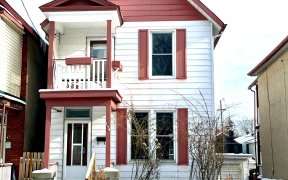


245 and 247 Percy Street *** 2 houses on one lot ***seller may consider holding a short term mortgage for qualified buyer.. Both have separate water and sewer connections and both have separate electrical services . Deeded right of way over 243 Percy and accessed off Arlington Street for parking. Newer roofs on both units . 245 Percy St....
245 and 247 Percy Street *** 2 houses on one lot ***seller may consider holding a short term mortgage for qualified buyer.. Both have separate water and sewer connections and both have separate electrical services . Deeded right of way over 243 Percy and accessed off Arlington Street for parking. Newer roofs on both units . 245 Percy St. is a 2 bedroom plus a den 2stry and has a brand new 2 stage gas furnace just installed and rents for $1450 / mth plus all utilities . 247 Percy is a 3 Bedroom 2 Bathroom 2 stry and has main floor laundry .247 Percy Street has just been renovated and is move in condition. Property has a few options depending on what you're looking for. Zoned R4UD ..
Property Details
Size
Parking
Lot
Rooms
Living Rm
14′0″ x 18′0″
Kitchen
11′0″ x 14′0″
Laundry Rm
Laundry
Primary Bedrm
11′0″ x 14′0″
Bedroom
10′0″ x 12′0″
Bedroom
7′0″ x 10′0″
Ownership Details
Ownership
Taxes
Source
Listing Brokerage
For Sale Nearby
Sold Nearby

- 6
- 3


- 3
- 2

- 3
- 1

- 3
- 2

- 3
- 2

- 1,100 - 1,500 Sq. Ft.
- 4
- 1

- 3
- 1
Listing information provided in part by the Ottawa Real Estate Board for personal, non-commercial use by viewers of this site and may not be reproduced or redistributed. Copyright © OREB. All rights reserved.
Information is deemed reliable but is not guaranteed accurate by OREB®. The information provided herein must only be used by consumers that have a bona fide interest in the purchase, sale, or lease of real estate.








