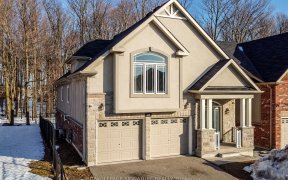


Top 5 Reasons You Will Love This Home: 1) Welcome to this exquisite five bedroom, four bathroom home, situated on a premium lot, boasting a lower level recently undergone a full renovation, transformed into a chic living space complete with a kitchen, pot lights with custom light fixtures that can be adjusted from daylight to warm light,...
Top 5 Reasons You Will Love This Home: 1) Welcome to this exquisite five bedroom, four bathroom home, situated on a premium lot, boasting a lower level recently undergone a full renovation, transformed into a chic living space complete with a kitchen, pot lights with custom light fixtures that can be adjusted from daylight to warm light, and walkout access to a serene rear yard, backing onto a protected greenspace 2) Every detail has been carefully considered, including the garage, which is equipped with a rough-in for an EV charger with the cable pre-run to the garage, a gas line at the rear exterior ready for your dream outdoor kitchen, along with interior upgrades such as a rough-in for a central vacuum, updated light fixtures, an auto lock front door, newly updated quartz countertops and backsplash, and heated floor in the lower bathroom offering a spa-like experience 3) Perfectly positioned for convenience, with shopping and amenities nearby, including Costco just around the corner 4) Whether youre looking to accommodate a multi-generational family or explore rental opportunities, this home is designed to meet your needs 5) Commuting is a breeze with access to Highway 11 and 12, making it easy to explore surrounding town. 2,987 fin.sq.ft. Age 7. Visit our website for more detailed information. *Please note some images have been virtually staged to show the potential of the home.
Property Details
Size
Parking
Build
Heating & Cooling
Utilities
Rooms
Kitchen
10′5″ x 13′5″
Dining
11′10″ x 13′5″
Living
11′10″ x 15′11″
Sitting
8′3″ x 10′2″
Prim Bdrm
14′11″ x 16′9″
Br
10′4″ x 11′4″
Ownership Details
Ownership
Taxes
Source
Listing Brokerage
For Sale Nearby
Sold Nearby

- 2400 Sq. Ft.
- 4
- 3

- 2,000 - 2,500 Sq. Ft.
- 3
- 3

- 3
- 3

- 4
- 3

- 4
- 3

- 2500 Sq. Ft.
- 3
- 3

- 3
- 3

- 2,000 - 2,500 Sq. Ft.
- 4
- 4
Listing information provided in part by the Toronto Regional Real Estate Board for personal, non-commercial use by viewers of this site and may not be reproduced or redistributed. Copyright © TRREB. All rights reserved.
Information is deemed reliable but is not guaranteed accurate by TRREB®. The information provided herein must only be used by consumers that have a bona fide interest in the purchase, sale, or lease of real estate.








