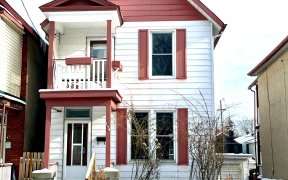


This gorgeous 3 storey, 4 bed, semi-detached, home offers historic charm yet features modern finishes and luxuries throughout. From the recessed copper ceiling in the kitchen and granite counters, to the high baseboards, hardwood floors, and bright windows, this home provides plenty of natural light. The main floor is open concept, w/ an...
This gorgeous 3 storey, 4 bed, semi-detached, home offers historic charm yet features modern finishes and luxuries throughout. From the recessed copper ceiling in the kitchen and granite counters, to the high baseboards, hardwood floors, and bright windows, this home provides plenty of natural light. The main floor is open concept, w/ an updated kitchen, including beer tap and custom cabinetry. On the second floor, a spacious full bath w/ jacuzzi soaker tub, a large glass shower, heated floors, and convenient laundry; as well, 2 bedrooms including the primary bedroom w/ built in closets and private balcony. Upstairs, 2 additional bedrooms. A fully finished lower level w/ full bath, space for workout/family room, and additional storage. You will love the private south facing backyard, including a deck, gazebo w/ hot tub, and bonus storage shed w/ electricity. This location, in the heart of Centretown, is walking distance to shops, restaurants, and parks. 24 hr irrev.
Property Details
Size
Parking
Lot
Build
Heating & Cooling
Utilities
Rooms
Foyer
5′0″ x 4′8″
Living Rm
12′5″ x 13′11″
Dining Rm
12′2″ x 13′11″
Kitchen
9′3″ x 12′10″
Bath 4-Piece
9′3″ x 12′4″
Primary Bedrm
10′8″ x 13′11″
Ownership Details
Ownership
Taxes
Source
Listing Brokerage
For Sale Nearby

- 3,500 - 5,000 Sq. Ft.
- 12
- 4
Sold Nearby

- 3
- 3


- 3
- 1

- 4
- 5


- 4
- 3


Listing information provided in part by the Ottawa Real Estate Board for personal, non-commercial use by viewers of this site and may not be reproduced or redistributed. Copyright © OREB. All rights reserved.
Information is deemed reliable but is not guaranteed accurate by OREB®. The information provided herein must only be used by consumers that have a bona fide interest in the purchase, sale, or lease of real estate.







