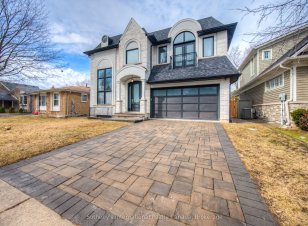
2457 Ventura Dr
Ventura Dr, South West Oakville, Oakville, ON, L6L 2H1



Welcome to your dream luxury home in Oakville, a stunning property designed with custom finishes throughout, nestled on a quiet street in a highly sought-after neighborhood. This exquisite residence features an open-concept living and dining area, creating an inviting space ideal for entertaining. The modern kitchen boasts stainless steel... Show More
Welcome to your dream luxury home in Oakville, a stunning property designed with custom finishes throughout, nestled on a quiet street in a highly sought-after neighborhood. This exquisite residence features an open-concept living and dining area, creating an inviting space ideal for entertaining. The modern kitchen boasts stainless steel appliances and large windows that flood the interior with natural light. A beautifully finished basement adds versatility to the living space, perfect for family activities or hosting guests. Most notably, this remarkable property backs onto a serene ravine, offering a peaceful natural setting and breathtaking views right from your backyard. Conveniently located near excellent schools and beautiful parks, this property represents a unique opportunity to own a stunning home in one of Oakville's best neighborhoods. Don't miss your chance to experience luxury living at its finest!
Additional Media
View Additional Media
Property Details
Size
Parking
Lot
Build
Heating & Cooling
Utilities
Rooms
Living Room
24′0″ x 19′10″
Kitchen
17′11″ x 19′2″
Breakfast
15′9″ x 18′8″
Primary Bedroom
10′7″ x 9′10″
Bedroom 2
4′11″ x 5′4″
Bedroom 3
22′4″ x 13′6″
Ownership Details
Ownership
Taxes
Source
Listing Brokerage
Book A Private Showing
For Sale Nearby
Sold Nearby

- 1,100 - 1,500 Sq. Ft.
- 4
- 2

- 1,100 - 1,500 Sq. Ft.
- 4
- 2

- 1,100 - 1,500 Sq. Ft.
- 5
- 2

- 1,500 - 2,000 Sq. Ft.
- 4
- 4

- 2,000 - 2,500 Sq. Ft.
- 4
- 2

- 1,500 - 2,000 Sq. Ft.
- 4
- 2

- 4
- 2

- 2,000 - 2,500 Sq. Ft.
- 4
- 3
Listing information provided in part by the Toronto Regional Real Estate Board for personal, non-commercial use by viewers of this site and may not be reproduced or redistributed. Copyright © TRREB. All rights reserved.
Information is deemed reliable but is not guaranteed accurate by TRREB®. The information provided herein must only be used by consumers that have a bona fide interest in the purchase, sale, or lease of real estate.







