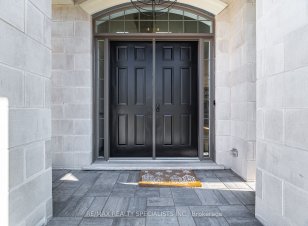
2454 Rebecca St
Rebecca St, South West Oakville, Oakville, ON, L6L 2B2



Don't wait, this stunning custom-built home nestled in the heart of Bronte Village will not last. This spectacular home boasts over 4200 sq ft of living space including the basement with wonderful craftsmanship and high-end upgrades. The custom kitchen is complete with Wolf appliances. Featuring 4 bedrooms all with ensuite baths and an... Show More
Don't wait, this stunning custom-built home nestled in the heart of Bronte Village will not last. This spectacular home boasts over 4200 sq ft of living space including the basement with wonderful craftsmanship and high-end upgrades. The custom kitchen is complete with Wolf appliances. Featuring 4 bedrooms all with ensuite baths and an extra bedroom in the basement.! This home offers a perfect blend of luxury and practicality. The welcoming grand foyer with spectacular staircase welcome you home. The main floor has 10-foot ceilings, upgraded lighting and much more. The living room has a cozy fireplace, with access to dining room for great entertaining, French doors open to a backyard perfect for entertaining and relaxation. The upstairs primary suite is complete with luxurious ensuite bath and lots of closet space. All bedrooms have upgraded finishes. An added features of an insulated garage, in ceiling audio system and central media system . Roughed in kitchen in Basement! Two Skylights! Firepit! 26x10 ft deck! Stone and Stucco Front, Brick back of house. 10ft ceiling on Main floor, 9ft ceiling on second floor and basement. Garage is insulated, pre-wired for backyard lighting and gas BBQ line.
Additional Media
View Additional Media
Property Details
Size
Parking
Lot
Build
Heating & Cooling
Utilities
Ownership Details
Ownership
Taxes
Source
Listing Brokerage
Book A Private Showing
For Sale Nearby
Sold Nearby

- 2,500 - 3,000 Sq. Ft.
- 4
- 4

- 3
- 1

- 3
- 2

- 1,500 - 2,000 Sq. Ft.
- 4
- 2

- 3,000 - 3,500 Sq. Ft.
- 5
- 6

- 4400 Sq. Ft.
- 5
- 5

- 1,500 - 2,000 Sq. Ft.
- 4
- 3

- 3,500 - 5,000 Sq. Ft.
- 6
- 5
Listing information provided in part by the Toronto Regional Real Estate Board for personal, non-commercial use by viewers of this site and may not be reproduced or redistributed. Copyright © TRREB. All rights reserved.
Information is deemed reliable but is not guaranteed accurate by TRREB®. The information provided herein must only be used by consumers that have a bona fide interest in the purchase, sale, or lease of real estate.







