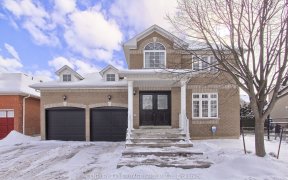


4 Bdrm Executive Home. 30K In Recent Updates. Great Floorplan. 70Ft.Frontage. Clear View In Back. Lrg 2 Lvl Open Foyer, Full Size Liv/Din, Huge Cooks Kitchen W/ Family Size Breakroom. Spacious Fam Rm W/ Hdwd, Gas Fireplace W/ Custom Mantle. W/O To Deck From Breakroom. 4 Spacious Bdrms. Unfinished Bsmt W/ Cantina, 3Pc Bath Rough In,Entry...
4 Bdrm Executive Home. 30K In Recent Updates. Great Floorplan. 70Ft.Frontage. Clear View In Back. Lrg 2 Lvl Open Foyer, Full Size Liv/Din, Huge Cooks Kitchen W/ Family Size Breakroom. Spacious Fam Rm W/ Hdwd, Gas Fireplace W/ Custom Mantle. W/O To Deck From Breakroom. 4 Spacious Bdrms. Unfinished Bsmt W/ Cantina, 3Pc Bath Rough In,Entry To Bsmt From Grg.In Law Suite Potential. New S/S Appl In Kitchen Refinished, Hdwd Flrs, Stairs, Freshly Painted, + Much More Stainless Steel: Fridge, Stove, B/I Dishwasher (2021, Never Used) White Washer, Dryer, (2020), Cac, Fag+Equipment,Window Coverings, All Elf's, Broadloom Where Laid, 2 Egdo+Remotes. Alarm System "As Is", Rough In Cvac. Hot Water Tank Rental.
Property Details
Size
Parking
Build
Rooms
Living
11′2″ x 22′2″
Dining
11′2″ x 22′2″
Kitchen
7′1″ x 11′3″
Breakfast
8′4″ x 11′3″
Family
12′2″ x 19′5″
Foyer
Foyer
Ownership Details
Ownership
Taxes
Source
Listing Brokerage
For Sale Nearby
Sold Nearby

- 4
- 4

- 5
- 4

- 4
- 3

- 4
- 4

- 5
- 5

- 3
- 3

- 3
- 3

- 3
- 4
Listing information provided in part by the Toronto Regional Real Estate Board for personal, non-commercial use by viewers of this site and may not be reproduced or redistributed. Copyright © TRREB. All rights reserved.
Information is deemed reliable but is not guaranteed accurate by TRREB®. The information provided herein must only be used by consumers that have a bona fide interest in the purchase, sale, or lease of real estate.








