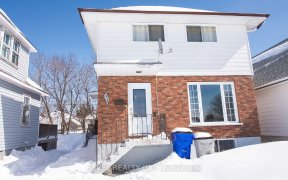2+1 Bungalow in the hill district. Parking in the back. Close to amenities...
2+1 Bungalow in the hill district. Parking in the back. Close to amenities
Property Details
Size
Parking
Build
Heating & Cooling
Utilities
Rooms
Living
22′10″ x 13′10″
Kitchen
12′6″ x 15′4″
Br
12′4″ x 11′7″
2nd Br
16′3″ x 8′9″
Bathroom
Bathroom
Other
Other
Ownership Details
Ownership
Taxes
Source
Listing Brokerage
For Sale Nearby
Sold Nearby
- 4
- 2


- 4
- 2
- 2
- 2

- 4
- 2
Listing information provided in part by the Toronto Regional Real Estate Board for personal, non-commercial use by viewers of this site and may not be reproduced or redistributed. Copyright © TRREB. All rights reserved.
Information is deemed reliable but is not guaranteed accurate by TRREB®. The information provided herein must only be used by consumers that have a bona fide interest in the purchase, sale, or lease of real estate.








