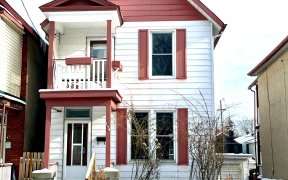


This gorgeous 3 storey, semi-detached, home boasts of historic charm yet offers modern finishes and luxuries throughout. You will love the high ceilings, open concept main floor, and large windows for an abundance of natural light. On the second floor, a family bath, laundry room, and spacious primary bedroom. Rare in this neighbourhood,...
This gorgeous 3 storey, semi-detached, home boasts of historic charm yet offers modern finishes and luxuries throughout. You will love the high ceilings, open concept main floor, and large windows for an abundance of natural light. On the second floor, a family bath, laundry room, and spacious primary bedroom. Rare in this neighbourhood, enjoy space for a king-sized bed, walk-through custom closet, and updated ensuite bath in the primary bedroom. On the third floor, 2 additional bedrooms, and potential for an upper terrace. A fully finished lower level with a full bath, separate den/office, family room area, along with additional storage and work spaces. Endless options to accommodate a growing family. My favourite part is the maintenance free, south facing backyard with deck and privacy to relax. Freshly painted, updated fixtures, and upgrades throughout! Live in the heart of Centretown, walking distance to shops, the Canal, and parks. No conveyance of offers until May 3rd, 2pm.
Property Details
Size
Parking
Lot
Build
Rooms
Foyer
4′0″ x 8′0″
Living Rm
10′9″ x 12′6″
Dining Rm
10′9″ x 12′0″
Kitchen
9′0″ x 12′6″
Primary Bedrm
10′0″ x 14′0″
Ensuite 4-Piece
5′6″ x 8′6″
Ownership Details
Ownership
Taxes
Source
Listing Brokerage
For Sale Nearby

- 3,500 - 5,000 Sq. Ft.
- 12
- 4
Sold Nearby

- 4
- 2


- 4
- 5

- 3
- 1


- 4
- 3


Listing information provided in part by the Ottawa Real Estate Board for personal, non-commercial use by viewers of this site and may not be reproduced or redistributed. Copyright © OREB. All rights reserved.
Information is deemed reliable but is not guaranteed accurate by OREB®. The information provided herein must only be used by consumers that have a bona fide interest in the purchase, sale, or lease of real estate.







