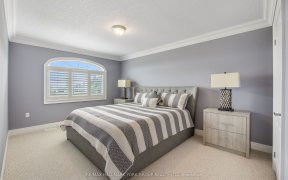
243 Armstrong Cres
Armstrong Cres, Bradford, Bradford West Gwillimbury, ON, L3Z 2A4



BRAND NEW LEGAL 1 BED WALKOUT BASEMENT APARTMENT - Welcome to 243 Armstrong Crescent in Bradford, where luxury living meets unmatched opportunity. Perched on a premium ravine lot with no neighbours directly behind, this detached home offers stunning privacy and tranquility. The standout feature of this incredible home is the newly...
BRAND NEW LEGAL 1 BED WALKOUT BASEMENT APARTMENT - Welcome to 243 Armstrong Crescent in Bradford, where luxury living meets unmatched opportunity. Perched on a premium ravine lot with no neighbours directly behind, this detached home offers stunning privacy and tranquility. The standout feature of this incredible home is the newly finished (2024) legal 1-bedroom walkout basement apartment with its separate kitchen and laundry. With its own private entrance, modern laminate flooring, pot-lights throughout, and a beautifully designed layout, this suite is ready to generate rental income or provide a perfect space for extended family making it a rare gem in todays market. Boasting 3+1 bedrooms, 4 bathrooms, and a two-car garage, it's designed to meet every family's needs. Inside, you'll find elegant hardwood flooring throughout the main and second floors, accented by pot-lights that brighten the open-concept living spaces. The chef-inspired kitchen, complete with stainless steel appliances and a stylish backsplash, flows seamlessly into an oversized deck overlooking the ravine, perfect for entertaining or relaxing in peace.Upstairs, the thoughtful layout includes spacious bedrooms and the convenience of a second-floor laundry room. The backyard offers an oversized deck where you can unwind and enjoy picturesque views in absolute privacy. Enjoy easy access to highway 400 and convenience of walking distance shopping to Walmart, Zehrs, Home Depot and other plazas close by. 243 Armstrong Crescent is more than just a home it's an incredible opportunity to enjoy luxurious living while benefiting from the added value of a legal basement suite. Dont wait, book your private showing today and make this exceptional property yours! Legal 1 Bedroom Walkout Basement Apartment With Separate Kitchen and Laundry. Backing onto ravine with no neighbours directly behind. Roof (2023).
Property Details
Size
Parking
Build
Heating & Cooling
Utilities
Rooms
Living
15′6″ x 19′6″
Dining
15′6″ x 19′6″
Kitchen
9′6″ x 16′6″
Breakfast
9′6″ x 16′6″
Prim Bdrm
12′0″ x 14′0″
2nd Br
10′0″ x 11′9″
Ownership Details
Ownership
Taxes
Source
Listing Brokerage
For Sale Nearby
Sold Nearby

- 3
- 3

- 2,000 - 2,500 Sq. Ft.
- 5
- 4

- 1,500 - 2,000 Sq. Ft.
- 3
- 3

- 2,000 - 2,500 Sq. Ft.
- 4
- 3

- 6
- 4

- 4
- 3

- 4
- 3

- 4
- 3
Listing information provided in part by the Toronto Regional Real Estate Board for personal, non-commercial use by viewers of this site and may not be reproduced or redistributed. Copyright © TRREB. All rights reserved.
Information is deemed reliable but is not guaranteed accurate by TRREB®. The information provided herein must only be used by consumers that have a bona fide interest in the purchase, sale, or lease of real estate.







