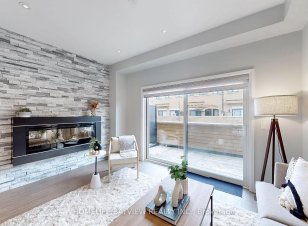
242B Finch Ave E
Finch Ave E, North York, Toronto, ON, M2N 0K3



Your Dream Home Awaits at North 88! Start your next chapter in this beautiful, freehold townhome (no maintenance fees!) nestled in the family-friendly Bayview/Finch neighborhood. This bright and inviting home features an open-concept main level living space with 9-foot ceilings, perfect for creating lasting memories. The modern kitchen,... Show More
Your Dream Home Awaits at North 88! Start your next chapter in this beautiful, freehold townhome (no maintenance fees!) nestled in the family-friendly Bayview/Finch neighborhood. This bright and inviting home features an open-concept main level living space with 9-foot ceilings, perfect for creating lasting memories. The modern kitchen, with its large center island and upgraded Bosch stainless steel appliances, makes mealtime a joy. Two spacious bedrooms on the second floor offer plenty of room for kids or guests, while the private third-floor primary suite provides a peaceful retreat with its own spa-like 5pc ensuite. The finished basement adds extra living space for playtime or a home office. Enjoy the convenience of a direct bus route to Finch subway station and easy access to schools, parks, shops, restaurants and highways. This is your chance to own a stylish and affordable home in a sought-after community! (id:54626)
Additional Media
View Additional Media
Property Details
Size
Parking
Lot
Build
Heating & Cooling
Utilities
Rooms
Bedroom 2
8′11″ x 14′4″
Bedroom 3
5′6″ x 14′4″
Primary Bedroom
10′9″ x 18′4″
Living room
10′11″ x 14′4″
Dining room
12′0″ x 10′11″
Kitchen
8′11″ x 11′1″
Ownership Details
Ownership
Book A Private Showing
Open House Schedule
SAT
05
APR
Saturday
April 05, 2025
2:00p.m. to 4:00p.m.
SUN
06
APR
Sunday
April 06, 2025
2:00p.m. to 4:00p.m.
For Sale Nearby
Sold Nearby

- 4
- 4

- 5
- 3

- 4
- 4

- 4
- 4

- 2,000 - 2,500 Sq. Ft.
- 5
- 3

- 5
- 4

- 4
- 4

- 2,000 - 2,500 Sq. Ft.
- 4
- 4
The trademarks REALTOR®, REALTORS®, and the REALTOR® logo are controlled by The Canadian Real Estate Association (CREA) and identify real estate professionals who are members of CREA. The trademarks MLS®, Multiple Listing Service® and the associated logos are owned by CREA and identify the quality of services provided by real estate professionals who are members of CREA.








