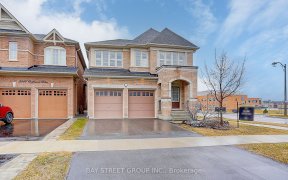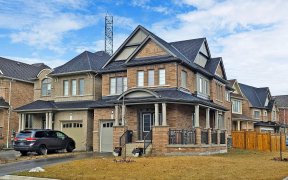
2425 Dress Cir Cres
Dress Cir Cres, Windfields, Oshawa, ON, L1L 0L9



Looking for a spacious home with large yard? Stop your search here!! As you walk through the double doored front entry you will be greeted by a carpet free main floor (hardwood and tile). The main floor gives you a formal living room and dining room with the added bonus of a family room with fireplace overlooking the extra deep rear yard....
Looking for a spacious home with large yard? Stop your search here!! As you walk through the double doored front entry you will be greeted by a carpet free main floor (hardwood and tile). The main floor gives you a formal living room and dining room with the added bonus of a family room with fireplace overlooking the extra deep rear yard. The oversized kitchen has an abundance of counterspace. The well proportioned breakfast area provides a walkout to the extra deep rear yard. Upstairs you will find 4 generous sized bedrooms including a primary bedroom with large walk in closet. The large ensuite has a glass/ceramic shower and separate tub. Two of the additional bedrooms offer the luxury of a shared washroom. The convenience of the upper floor laundry won't go unnoticed. A separate entrance to the basement opens a world of possibilities for multi generational living. The finished basement is carpet free, with a 3 piece washroom plus additional finished rooms adding to your living space. The home affords numerous windows allowing natural light to flow in. Located in the desirable Windfields community, providing access to schools, shopping and accessibility for your commute.
Property Details
Size
Parking
Lot
Build
Heating & Cooling
Utilities
Ownership Details
Ownership
Taxes
Source
Listing Brokerage
For Sale Nearby
Sold Nearby

- 2,500 - 3,000 Sq. Ft.
- 7
- 5

- 6
- 5

- 2,500 - 3,000 Sq. Ft.
- 4
- 4

- 4
- 4

- 2,500 - 3,000 Sq. Ft.
- 5
- 4

- 4
- 3

- 4
- 4

- 2,500 - 3,000 Sq. Ft.
- 4
- 4
Listing information provided in part by the Toronto Regional Real Estate Board for personal, non-commercial use by viewers of this site and may not be reproduced or redistributed. Copyright © TRREB. All rights reserved.
Information is deemed reliable but is not guaranteed accurate by TRREB®. The information provided herein must only be used by consumers that have a bona fide interest in the purchase, sale, or lease of real estate.







