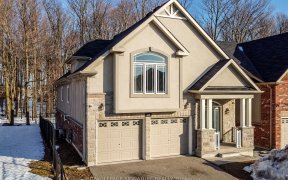


Absolutely gorgeous detached home approx. 2400 sq ft in sought after West Rridge Community. 4 bed 3 bath w/soaring ceilings, double door entry. Main fl features chef's kitchen with quartz counters & center island and pantry. Stainless steel appliances. Open concept living/dining with w/o to deck. Spacious main level laundry w/entry to...
Absolutely gorgeous detached home approx. 2400 sq ft in sought after West Rridge Community. 4 bed 3 bath w/soaring ceilings, double door entry. Main fl features chef's kitchen with quartz counters & center island and pantry. Stainless steel appliances. Open concept living/dining with w/o to deck. Spacious main level laundry w/entry to garage. 2nd fl features huge primary bedroom with w/i closet & spa like 5 pc bath. Spacious bedrooms w/double closets. Partially finished basement with cold cellar for extra storage! Steps to Costco, Starbucks, Lakehead University, shopping, hwy's.
Property Details
Size
Parking
Build
Heating & Cooling
Utilities
Rooms
Foyer
7′5″ x 10′4″
Kitchen
9′7″ x 10′2″
Living
12′7″ x 14′9″
Dining
10′6″ x 11′7″
Laundry
8′3″ x 8′4″
Prim Bdrm
17′7″ x 18′6″
Ownership Details
Ownership
Taxes
Source
Listing Brokerage
For Sale Nearby
Sold Nearby

- 4
- 3

- 2,000 - 2,500 Sq. Ft.
- 3
- 3

- 3
- 3

- 2,000 - 2,500 Sq. Ft.
- 4
- 4

- 2,000 - 2,500 Sq. Ft.
- 4
- 4

- 1,500 - 2,000 Sq. Ft.
- 5
- 4

- 2,000 - 2,500 Sq. Ft.
- 3
- 3

- 3
- 3
Listing information provided in part by the Toronto Regional Real Estate Board for personal, non-commercial use by viewers of this site and may not be reproduced or redistributed. Copyright © TRREB. All rights reserved.
Information is deemed reliable but is not guaranteed accurate by TRREB®. The information provided herein must only be used by consumers that have a bona fide interest in the purchase, sale, or lease of real estate.








