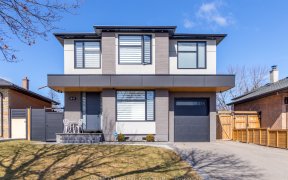
2416 Poplar Crescent
Poplar Crescent, Clarkson, Mississauga, ON, L5J 4H3



Welcome Home To This Exceptionally Well Maintained Family Home In The Heart Of Clarkson Ready To Make Your Own. With Excellent Schools, Parks And Trails It Is A Wonderful Community To Raise Your Children. The Home Boasts A Large Eat-In Kitchen With Adjoining Pantry/Mudroom To Customize, Combined Formal Living & Dining Rooms And Main...
Welcome Home To This Exceptionally Well Maintained Family Home In The Heart Of Clarkson Ready To Make Your Own. With Excellent Schools, Parks And Trails It Is A Wonderful Community To Raise Your Children. The Home Boasts A Large Eat-In Kitchen With Adjoining Pantry/Mudroom To Customize, Combined Formal Living & Dining Rooms And Main Floor Family Room With Fireplace. Four Spacious Light Filled Bedrooms On The Upper Level Including A Generous Primary Suite With Walk-In Closet, Built In Vanity And Ensuite Washroom. Lower Level Includes A Bonus Fifth Bedroom, Large Recreation Room, Laundry, Washroom And Plenty Of Storage. With An Exceptional Layout, Great Bones And Hardwood Throughout, It Is A Renovator's Dream. Spend Time In The Sun-Filled Pool Sized Yard With Patio Area And Perennial Gardens. Minutes To Highway, Transit, Shopping, Dining And So Much More! Includes: Ge Fridge, Ge Stove, Samsung Washer/Dryer, Ac, Furnace, All Elfs, Window Coverings, Basement Fridge + Freezer. (Exc-Hot Water Heater)
Property Details
Size
Parking
Build
Rooms
Kitchen
9′8″ x 16′10″
Dining
11′7″ x 26′10″
Living
11′7″ x 26′10″
Family
11′10″ x 15′10″
Mudroom
6′0″ x 7′10″
Prim Bdrm
11′10″ x 16′10″
Ownership Details
Ownership
Taxes
Source
Listing Brokerage
For Sale Nearby

- 7
- 4
Sold Nearby

- 2,000 - 2,500 Sq. Ft.
- 6
- 4

- 4
- 3

- 5
- 4

- 6
- 3

- 3
- 2

- 4
- 2

- 4
- 2

- 6
- 4
Listing information provided in part by the Toronto Regional Real Estate Board for personal, non-commercial use by viewers of this site and may not be reproduced or redistributed. Copyright © TRREB. All rights reserved.
Information is deemed reliable but is not guaranteed accurate by TRREB®. The information provided herein must only be used by consumers that have a bona fide interest in the purchase, sale, or lease of real estate.






