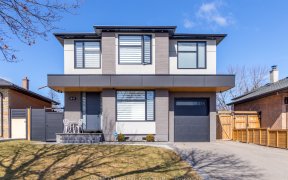


Fantastic Family Home! Beautiful Reno And A Huge Backyard. Let The Dogs Run And Kids Play While You Bbq And Entertain On The Multilevel Sun Deck & The Oversized Patterned Concrete Patio. Located Close To Schools, Go Station, Transit, Shopping, Library, Entertainment & Qew/403. The Multifunctional Basement Can Serve As A Rec Room, Home...
Fantastic Family Home! Beautiful Reno And A Huge Backyard. Let The Dogs Run And Kids Play While You Bbq And Entertain On The Multilevel Sun Deck & The Oversized Patterned Concrete Patio. Located Close To Schools, Go Station, Transit, Shopping, Library, Entertainment & Qew/403. The Multifunctional Basement Can Serve As A Rec Room, Home Office, Extra Bedroom, Or As A Separate Unit. Features A Separate Entrance, Basement Kitchen With All Appliance Connections. Updated: New Kitchen(2021) Fridge Stove Dishwasher Microwave All(2021) A/C(2021) Furnace(2021)Tankless Wh(2021) Cvac(2021) Mainflr Bathroom(2021) Garagedoor(2021) Downspouts(2021) Oversized Italian Tiles(2021) All Elf's All Window Coverings
Property Details
Size
Parking
Rooms
Living
11′3″ x 22′10″
Kitchen
8′0″ x 19′1″
Dining
0′0″ x 0′0″
Br
11′3″ x 13′11″
2nd Br
11′3″ x 13′10″
3rd Br
9′1″ x 10′5″
Ownership Details
Ownership
Taxes
Source
Listing Brokerage
For Sale Nearby

- 7
- 4
Sold Nearby

- 2,000 - 2,500 Sq. Ft.
- 5
- 4

- 3
- 2

- 6
- 3

- 5
- 4

- 2,000 - 2,500 Sq. Ft.
- 6
- 4

- 2,000 - 2,500 Sq. Ft.
- 4
- 2

- 6
- 4

- 4
- 2
Listing information provided in part by the Toronto Regional Real Estate Board for personal, non-commercial use by viewers of this site and may not be reproduced or redistributed. Copyright © TRREB. All rights reserved.
Information is deemed reliable but is not guaranteed accurate by TRREB®. The information provided herein must only be used by consumers that have a bona fide interest in the purchase, sale, or lease of real estate.







