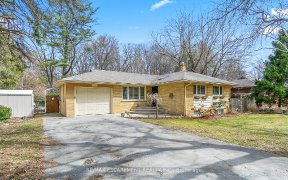
241 Tweedsdale Crescent
Tweedsdale Crescent, South West Oakville, Oakville, ON, L6L 4P8



Beautiful Custom-Built Approx. 4000Sq Ft Multi-Generational Home, 75 X 153 Lot, Completed In Dec.2019 W/No Rear Neighbors. Absolute Turn-Key Property. This Gorgeous Modern House Offers A Spacious Open Concept Living Room, Dining Room And Kitchen Area With Vaulted Ceilings, Custom Barnboard Beams. Design Allows 2 Separate Homes In One,...
Beautiful Custom-Built Approx. 4000Sq Ft Multi-Generational Home, 75 X 153 Lot, Completed In Dec.2019 W/No Rear Neighbors. Absolute Turn-Key Property. This Gorgeous Modern House Offers A Spacious Open Concept Living Room, Dining Room And Kitchen Area With Vaulted Ceilings, Custom Barnboard Beams. Design Allows 2 Separate Homes In One, Perfect Fit For In-Laws. 2nd Laundry@Bsmnt.Water Filter (Ro Water)@Main Kitchen, Garburator, Internet Is Wired For Cable And Wireless. Main Kitchen Microwave And Bbq Is Not Included.Custom Window Coverings And Elf Incld. Heated Tile Floors (See Attchd.Information)
Property Details
Size
Parking
Build
Rooms
Living
20′9″ x 23′3″
Dining
14′8″ x 11′1″
Kitchen
14′8″ x 12′3″
Prim Bdrm
14′11″ x 18′0″
2nd Br
9′10″ x 13′7″
3rd Br
10′0″ x 16′9″
Ownership Details
Ownership
Taxes
Source
Listing Brokerage
For Sale Nearby
Sold Nearby

- 2,500 - 3,000 Sq. Ft.
- 4
- 4

- 1,500 - 2,000 Sq. Ft.
- 5
- 3

- 2,500 - 3,000 Sq. Ft.
- 4
- 3

- 3
- 2

- 700 Sq. Ft.
- 5
- 6

- 4
- 3

- 2,000 - 2,500 Sq. Ft.
- 4
- 5

- 2,000 - 2,500 Sq. Ft.
- 5
- 4
Listing information provided in part by the Toronto Regional Real Estate Board for personal, non-commercial use by viewers of this site and may not be reproduced or redistributed. Copyright © TRREB. All rights reserved.
Information is deemed reliable but is not guaranteed accurate by TRREB®. The information provided herein must only be used by consumers that have a bona fide interest in the purchase, sale, or lease of real estate.







