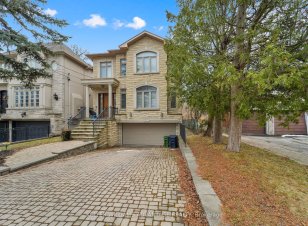
241 Joicey Blvd
Joicey Blvd, Uptown, Toronto, ON, M5M 2V6



Stunning Family Home in Prestigious Bedford Park. Welcome to 241 Joicey Boulevard, a beautifully designed 4+1 bedroom, 4-bathroom detached home offering approximately 2,700 square feet of sophisticated living space in one of Toronto's most desirable neighborhoods. Situated in the heart of Bedford Park-Nortown, this elegant residence is... Show More
Stunning Family Home in Prestigious Bedford Park. Welcome to 241 Joicey Boulevard, a beautifully designed 4+1 bedroom, 4-bathroom detached home offering approximately 2,700 square feet of sophisticated living space in one of Toronto's most desirable neighborhoods. Situated in the heart of Bedford Park-Nortown, this elegant residence is just steps from Avenue Road, top-rated schools, parks, and an array of upscale amenities. This home features a bright and spacious layout with soaring ceilings, hardwood floors, and an open-concept design that is perfect for modern living. The elegant living and dining areas are ideal for entertaining, offering stylish finishes and abundant natural light. The gourmet kitchen is a chefs dream, featuring stainless steel appliances, a large center island, and a sun-filled breakfast area with a walkout to a private backyard. The kitchen seamlessly connects to the inviting family room, creating a warm and functional space for everyday living. The luxurious primary suite boasts vaulted ceilings, his and hers closets, and a spa-inspired five-piece ensuite. The additional bedrooms are generously sized, providing comfort and convenience for the whole family. The finished lower level offers a spacious recreation room, an additional bedroom, and ample storage. This space is perfect for a guest suite, home office, or nanny quarters. The home also features a built-in double garage, providing private parking for two vehicles, along with additional space on the driveway. Located within the highly coveted Ledbury Park Public School district, this home is surrounded by boutique shops, fine dining, and lush parks. This is a rare opportunity to own a beautifully appointed home in a prime location.
Property Details
Size
Parking
Lot
Build
Heating & Cooling
Utilities
Rooms
Living Room
16′11″ x 13′5″
Dining Room
10′0″ x 13′3″
Kitchen
19′3″ x 11′6″
Breakfast
8′0″ x 10′0″
Family Room
13′9″ x 13′10″
Primary Bedroom
14′6″ x 17′0″
Ownership Details
Ownership
Taxes
Source
Listing Brokerage
Book A Private Showing
For Sale Nearby
Sold Nearby

- 4
- 4

- 5
- 5

- 2
- 3

- 3,000 - 3,500 Sq. Ft.
- 4
- 4

- 5
- 5

- 5000 Sq. Ft.
- 6
- 5

- 4
- 3

- 4
- 4
Listing information provided in part by the Toronto Regional Real Estate Board for personal, non-commercial use by viewers of this site and may not be reproduced or redistributed. Copyright © TRREB. All rights reserved.
Information is deemed reliable but is not guaranteed accurate by TRREB®. The information provided herein must only be used by consumers that have a bona fide interest in the purchase, sale, or lease of real estate.







