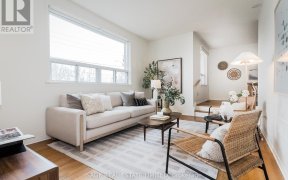


Stunning bungalow on a ravine lot! Renovated & Upgraded. This solid brick home features a true walk-out completely above grade. The layout is rare and spacious, offering generous room sizes and two bathrooms on the main floor. The oversized kitchen is custom-designed with functionality in mind, including a breakfast area, tall and...
Stunning bungalow on a ravine lot! Renovated & Upgraded. This solid brick home features a true walk-out completely above grade. The layout is rare and spacious, offering generous room sizes and two bathrooms on the main floor. The oversized kitchen is custom-designed with functionality in mind, including a breakfast area, tall and extended cabinetry, deep pantry pull-outs, corner storages, and wine racks. This oasis in the city is a true gem and a gardener's dream! The entire first floor overlooks the ravine, providing absolute privacy, peace, and a beautiful view of lush green trees and the sunset. The front and backyard are tastefully landscaped, complemented by a concrete-stamped driveway and an interlock patio. The full-size basement boasts a humongous recreation room, a full kitchen, a wet bar, a bedroom, and a bathroom with a sauna. Lower level with a separate entrance, can easily be separated from the upper level and utilized as its own self-contained unit. Short walk to York University & Subway! Quiet & Safe St w/ Great Neighbours *2-cars garage & wide driveway *Handscaped hardwood flooring, marble foyer, crown moulding, LED pot lights, renovated bathrooms, california shutters, Roof (2019)
Property Details
Size
Parking
Build
Heating & Cooling
Utilities
Rooms
Living
Living Room
Dining
Dining Room
Kitchen
Kitchen
Breakfast
Other
Rec
Other
Kitchen
Kitchen
Ownership Details
Ownership
Taxes
Source
Listing Brokerage
For Sale Nearby
Sold Nearby

- 4
- 3

- 5
- 4

- 4450 Sq. Ft.
- 5
- 4

- 6
- 3

- 2,500 - 3,000 Sq. Ft.
- 5
- 3

- 3
- 2

- 4
- 2

- 4
- 2
Listing information provided in part by the Toronto Regional Real Estate Board for personal, non-commercial use by viewers of this site and may not be reproduced or redistributed. Copyright © TRREB. All rights reserved.
Information is deemed reliable but is not guaranteed accurate by TRREB®. The information provided herein must only be used by consumers that have a bona fide interest in the purchase, sale, or lease of real estate.








