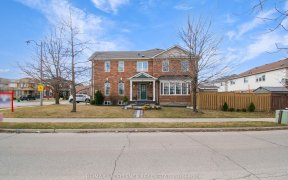


Welcome to your dream home in Fletcher's Meadow! This cozy 3-bedroom, 3-bathroom gem offers the perfect blend of comfort & style. Discover an inviting open-concept living space that's perfect for both family gatherings and entertaining friends. The main floor boasts a spacious living room flooded with natural light, complemented by...
Welcome to your dream home in Fletcher's Meadow! This cozy 3-bedroom, 3-bathroom gem offers the perfect blend of comfort & style. Discover an inviting open-concept living space that's perfect for both family gatherings and entertaining friends. The main floor boasts a spacious living room flooded with natural light, complemented by gleaming hardwood floors. The adjacent kitchen is a chef's delight with modern appliances, ample cabinet space & a convenient breakfast area with a walk-out to the backyard. This home also features a finished basement with a large recreation room, ideal for movie nights, a home gym, or a play area for the kids. With a laundry room & plenty of storage space, it's as practical as it is charming. But the real magic happens when you step into the backyard oasis. It's your own private escape with a beautifully landscaped garden and a spacious patio for al fresco dining. Easy access to parks, schools, shopping & transportation. New roof, two garage door remotes & central vacuum.
Property Details
Size
Parking
Build
Heating & Cooling
Utilities
Rooms
Living
10′4″ x 11′5″
Dining
10′3″ x 8′2″
Kitchen
8′10″ x 11′5″
Breakfast
7′2″ x 10′6″
Family
11′5″ x 13′11″
Prim Bdrm
14′5″ x 14′9″
Ownership Details
Ownership
Taxes
Source
Listing Brokerage
For Sale Nearby

- 2,000 - 2,500 Sq. Ft.
- 6
- 4
Sold Nearby

- 3
- 3

- 6
- 4

- 4
- 3

- 6
- 4

- 6
- 5

- 3
- 3

- 5
- 4

- 3
- 4
Listing information provided in part by the Toronto Regional Real Estate Board for personal, non-commercial use by viewers of this site and may not be reproduced or redistributed. Copyright © TRREB. All rights reserved.
Information is deemed reliable but is not guaranteed accurate by TRREB®. The information provided herein must only be used by consumers that have a bona fide interest in the purchase, sale, or lease of real estate.







