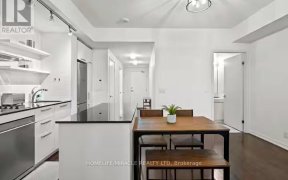
2407 - 14 York Street
Downtown Toronto, Toronto, ON, M5J 0B1



Stunning & Spacious Unit In The Best Location Downtown! Amazing Natural Light From The Floor To Ceiling Windows With A Walk Out To A Large Balcony Boasting Beautiful Views Of The CN Tower & The Lake!! Well Maintained Unit Has 9 Ft Ceilings, Hardwood Floors Throughout, A Modern Kitchen With Quartz Counters & Built In Appliances. This... Show More
Stunning & Spacious Unit In The Best Location Downtown! Amazing Natural Light From The Floor To Ceiling Windows With A Walk Out To A Large Balcony Boasting Beautiful Views Of The CN Tower & The Lake!! Well Maintained Unit Has 9 Ft Ceilings, Hardwood Floors Throughout, A Modern Kitchen With Quartz Counters & Built In Appliances. This Efficient Floor Plan Includes A Spacious Bedroom With A Walk In Closet And A Study Nook Perfect For A Home Office. All Furniture In The Unit Included. Direct Access To The P.A.T.H. Without Having To Go Outside! Steps To Union Station, CN Tower, Rogers Centre, Scotia Bank Arena, Real Sports Bar, Harbourfront, Longos & LCBO Right Across The Street! Walkable To All Bars, Restaurants And Amenities! (id:54626)
Property Details
Size
Parking
Condo
Condo Amenities
Build
Heating & Cooling
Rooms
Living room
10′2″ x 16′8″
Dining room
16′8″ x 10′2″
Kitchen
8′10″ x 13′5″
Primary Bedroom
9′6″ x 11′1″
Study
3′3″ x 6′2″
Ownership Details
Ownership
Condo Fee
Book A Private Showing
For Sale Nearby
Sold Nearby

- 600 - 699 Sq. Ft.
- 1
- 1

- 1
- 1

- 3
- 2

- 700 - 799 Sq. Ft.
- 2
- 2

- 2
- 2

- 0 - 499 Sq. Ft.
- 1

- 900 - 999 Sq. Ft.
- 3
- 2

- 600 - 699 Sq. Ft.
- 1
- 1
The trademarks REALTOR®, REALTORS®, and the REALTOR® logo are controlled by The Canadian Real Estate Association (CREA) and identify real estate professionals who are members of CREA. The trademarks MLS®, Multiple Listing Service® and the associated logos are owned by CREA and identify the quality of services provided by real estate professionals who are members of CREA.








