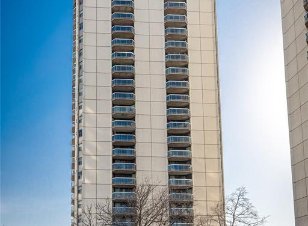
2404 - 323 Colborne St
Colborne St, Central London, London, ON, N6B 3N8



Welcome to 323 Colborne! This 2-bed, 2-bath condo is a beautifully renovated space (2019/2020 with board approval) featuring upgraded flooring and a redesigned kitchen with modern cabinetry, backsplash, pot drawers, island, and lighting. The open-concept living/dining area includes a custom-built wall unit with an electric fireplace,... Show More
Welcome to 323 Colborne! This 2-bed, 2-bath condo is a beautifully renovated space (2019/2020 with board approval) featuring upgraded flooring and a redesigned kitchen with modern cabinetry, backsplash, pot drawers, island, and lighting. The open-concept living/dining area includes a custom-built wall unit with an electric fireplace, shelving, pot lights, and space for a TV—perfectly blending style and function. Enjoy the stunning views from the large balcony, an ideal setting for urban living. The primary bedroom includes a private ensuite, and in-suite laundry offers extra storage. Just steps from Victoria Park, Richmond Row, Budweiser Gardens, and Covent Garden Market. Colborne Centre offers top-notch amenities: a gym, saltwater pool, sauna, tennis court, games/meeting rooms, guest suite, BBQ terrace, and secure underground parking. Condo fees cover water, parking, and full access to amenities (id:54626)
Property Details
Size
Parking
Build
Heating & Cooling
Rooms
Laundry room
Laundry
4pc Bathroom
Bathroom
Bedroom
Bedroom
Primary Bedroom
Bedroom
Living room/Fireplace
Living Room
Dining room
Dining Room
Ownership Details
Ownership
Condo Fee
Book A Private Showing
For Sale Nearby
Sold Nearby

- 1
- 1

- 1
- 1

- 800 - 899 Sq. Ft.
- 1
- 1

- 2
- 2

- 1,000 - 1,199 Sq. Ft.
- 2
- 2

- 800 - 899 Sq. Ft.
- 1
- 1

- 2
- 2

- 2,250 - 2,499 Sq. Ft.
- 2
- 4
The trademarks REALTOR®, REALTORS®, and the REALTOR® logo are controlled by The Canadian Real Estate Association (CREA) and identify real estate professionals who are members of CREA. The trademarks MLS®, Multiple Listing Service® and the associated logos are owned by CREA and identify the quality of services provided by real estate professionals who are members of CREA.








