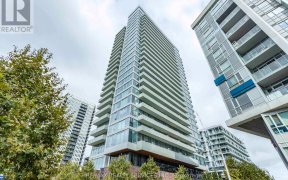


Welcome to this exceptional corner unit, offering unparalleled privacy with no adjoining units. This bright and airy 2-bedroom, 2-bathroom home provides breathtaking treetop views along with water views to the South. Enjoy a host of modern upgrades, including elegant engineered hardwood floors, sleek blinds and more. The large balcony is...
Welcome to this exceptional corner unit, offering unparalleled privacy with no adjoining units. This bright and airy 2-bedroom, 2-bathroom home provides breathtaking treetop views along with water views to the South. Enjoy a host of modern upgrades, including elegant engineered hardwood floors, sleek blinds and more. The large balcony is perfect for entertaining, host your next dinner party while overlooking the city. Conveniently located the vibrant Regent Park neighbourhood just steps from the Pam McConnell Aquatic Centre, as well as Dundas and King streetcars or go on a short walk to visit the Riverdale Farm or Toronto's waterfront. Embrace a lifestyle of indoor-outdoor living, comfort, and seamless style in this remarkable residence! Unit includes 1 underground parking and 1 locker. Buyer/Buyer's Agent Has To Verify All The Measurements, Taxes & Condo Fees. A+ Amenities including gym, terrace, bouldering room, media room, party room, 24 hr concierge, guest suites and more.
Property Details
Size
Parking
Condo
Build
Heating & Cooling
Rooms
Living
9′4″ x 13′9″
Dining
9′4″ x 13′9″
Kitchen
6′6″ x 13′9″
Prim Bdrm
10′2″ x 9′1″
2nd Br
9′6″ x 8′4″
Ownership Details
Ownership
Condo Policies
Taxes
Condo Fee
Source
Listing Brokerage
For Sale Nearby
Sold Nearby

- 500 - 599 Sq. Ft.
- 1
- 1

- 1
- 1

- 600 - 699 Sq. Ft.
- 1
- 1

- 500 - 599 Sq. Ft.
- 1
- 1

- 500 - 599 Sq. Ft.
- 1
- 1

- 700 - 799 Sq. Ft.
- 2
- 2

- 1
- 1

- 600 - 699 Sq. Ft.
- 1
- 1
Listing information provided in part by the Toronto Regional Real Estate Board for personal, non-commercial use by viewers of this site and may not be reproduced or redistributed. Copyright © TRREB. All rights reserved.
Information is deemed reliable but is not guaranteed accurate by TRREB®. The information provided herein must only be used by consumers that have a bona fide interest in the purchase, sale, or lease of real estate.








