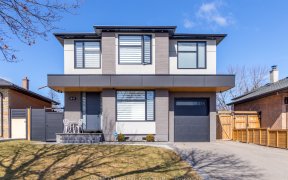


Full Reno'd Semi Backsplit*2Kitchens*Separate Entrance For Lower Level*Oversized&Private Bckyrd*Updates-Engineered Hrdwd Flrs*New Kitch Cabinets&Counters*Potlights*New Baseboards&Trim*Bright Open Concept*Kitch-Ssappliances*Lots Cupboard Space*Island W/Seating*Spacious Master*2nd Bed&Full Bath W/Marble Tiles&Jacuzzi Tub*Lower Level 2More...
Full Reno'd Semi Backsplit*2Kitchens*Separate Entrance For Lower Level*Oversized&Private Bckyrd*Updates-Engineered Hrdwd Flrs*New Kitch Cabinets&Counters*Potlights*New Baseboards&Trim*Bright Open Concept*Kitch-Ssappliances*Lots Cupboard Space*Island W/Seating*Spacious Master*2nd Bed&Full Bath W/Marble Tiles&Jacuzzi Tub*Lower Level 2More Bed*Laundry W/New Ceramic Tile*Sslaundry Tub&Overhead Cabinets*Bsmnt Offers Reno Kitch W/Ssappliances*Bed*Full Bath&Cold Rm* Incl:Fridge, Stove, Microwave, Washer, Dryer, Light Fixtures, Basement Fridge & Stove**Excl:Window Coverings**Rental:Hot Water Heater**Showings:3 Occupants Inclu.Agent, Avoiding Touching Surfaces, Do Not Use Washroom,Remove Shoe&Wear Mask**
Property Details
Size
Parking
Rooms
Living
12′1″ x 13′0″
Dining
9′5″ x 10′6″
Kitchen
10′4″ x 14′10″
Br
9′1″ x 10′8″
Br
14′8″ x 9′4″
Laundry
7′3″ x 6′11″
Ownership Details
Ownership
Taxes
Source
Listing Brokerage
For Sale Nearby
Sold Nearby

- 5
- 2

- 1,100 - 1,500 Sq. Ft.
- 4
- 2

- 4
- 2

- 4
- 2

- 3
- 2

- 4
- 2

- 4
- 2

- 4
- 2
Listing information provided in part by the Toronto Regional Real Estate Board for personal, non-commercial use by viewers of this site and may not be reproduced or redistributed. Copyright © TRREB. All rights reserved.
Information is deemed reliable but is not guaranteed accurate by TRREB®. The information provided herein must only be used by consumers that have a bona fide interest in the purchase, sale, or lease of real estate.








