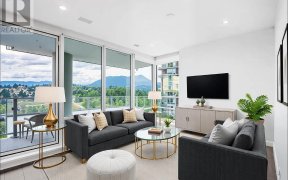
2401 - 1500 Fern St
Fern St, North Vancouver, North Vancouver District municipality, BC, V7J 1H6



Quick Summary
Quick Summary
- Spacious two-level, three-bedroom & den sky home
- Stunning panoramic views towards Downtown Vancouver
- Luxurious Italian cabinetry and integrated Gaggenau appliances
- Elegant hardwood flooring and custom wardrobes
- Three private terraces for relaxation or entertaining
- Amenity-rich building with indoor pool, fitness center, and more
- Convenient access to shops, dining, trails, and parks
- Includes two parking stalls, one EV-ready, and private storage
Experience luxury on a grand scale at Jewel Box 2401, a two-level, three-bedroom & den sky home at Apex in North Vancouver's Seylynn Village. This Denna Collection residence features over 2,100 SQFT of indoor living space, 3.5 bathrooms, Italian cabinetry, integrated Gaggenau appliances, stunning hardwood flooring, custom wardrobes and... Show More
Experience luxury on a grand scale at Jewel Box 2401, a two-level, three-bedroom & den sky home at Apex in North Vancouver's Seylynn Village. This Denna Collection residence features over 2,100 SQFT of indoor living space, 3.5 bathrooms, Italian cabinetry, integrated Gaggenau appliances, stunning hardwood flooring, custom wardrobes and THREE private terraces perfect for relaxation or entertaining. The double-height windows and ceilings in the living area, along with the stunning panoramic views looking towards Downtown Vancouver, make this home a true showstopper. The recently completed building offers peace of mind with A/C, concierge service, and top-tier amenities, including an indoor pool, fitness centre, sauna, steam room, guest suites, and much more. Plus use of 2 parking stalls (one EV-ready) and a private storage room. The best of the North Shore lifestyle awaits with shops, dining, trails, and parks at your doorstep. ASK US ABOUT LIMITED-TIME INCENTIVES! (id:54626)
Additional Media
View Additional Media
Property Details
Size
Parking
Condo Amenities
Build
Heating & Cooling
Ownership Details
Ownership
Condo Fee
Book A Private Showing
Open House Schedule
SAT
05
APR
Saturday
April 05, 2025
2:00p.m. to 4:00p.m.
For Sale Nearby
The trademarks REALTOR®, REALTORS®, and the REALTOR® logo are controlled by The Canadian Real Estate Association (CREA) and identify real estate professionals who are members of CREA. The trademarks MLS®, Multiple Listing Service® and the associated logos are owned by CREA and identify the quality of services provided by real estate professionals who are members of CREA.








