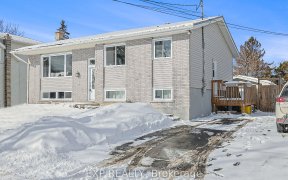


Flooring: Tile, Flooring: Hardwood, Detached Split Level Home featuring 4 Bedrooms, 2.5 Bathrooms, Double Car Garage and situated on a LARGE Corner LOT. Approx. 0.37 Acres in the Heart of Carleton Place with approx. measurements of 87.52 Ft. x 188.8 Ft. Possibilities of severance and/or development to build. Hardwood flooring throughout...
Flooring: Tile, Flooring: Hardwood, Detached Split Level Home featuring 4 Bedrooms, 2.5 Bathrooms, Double Car Garage and situated on a LARGE Corner LOT. Approx. 0.37 Acres in the Heart of Carleton Place with approx. measurements of 87.52 Ft. x 188.8 Ft. Possibilities of severance and/or development to build. Hardwood flooring throughout offering over 2,000 Sqft. of living area. Double door entrance to an oversized foyer, leads to large living room with a big window and stone featured fireplace. Kitchen features 3 appliances, tons of counter space and cabinets, tiled floor, access to convenient laundry room and door to a formal dining room. Bonus tiled living room offers patio door access to the backyard, sunroom and garage entry. 4 generous sized bedrooms upstairs with hardwood floors. Primary bedroom offers a 3pc. ensuite and 2 closets. Located across the Hospital, Close to Parks, Recreational, Schools, Shopping, and minutes to HWY 7. Being Sold As-Is and Where-Is
Property Details
Size
Parking
Build
Heating & Cooling
Utilities
Rooms
Living Room
12′6″ x 20′5″
Dining Room
11′3″ x 11′7″
Kitchen
11′4″ x 12′6″
Foyer
9′5″ x 11′0″
Laundry
6′2″ x 8′9″
Family Room
12′6″ x 19′8″
Ownership Details
Ownership
Taxes
Source
Listing Brokerage
For Sale Nearby
Sold Nearby

- 4
- 2

- 4
- 2

- 4
- 3

- 3
- 3

- 1,500 - 2,000 Sq. Ft.
- 3
- 3

- 3
- 3

- 3
- 3

- 3
- 3
Listing information provided in part by the Ottawa Real Estate Board for personal, non-commercial use by viewers of this site and may not be reproduced or redistributed. Copyright © OREB. All rights reserved.
Information is deemed reliable but is not guaranteed accurate by OREB®. The information provided herein must only be used by consumers that have a bona fide interest in the purchase, sale, or lease of real estate.








