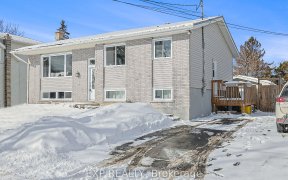


Welcome to this main floor unit #102 in sought after CINNAMON SUITES. A great location within walking distance to shopping, hospital, schools, walking trails and downtown. This 1 bedroom plus den unit consists of a beautiful kitchen with granite tops, stone backsplash, loads of cupboard space, stainless steel appliances and tiled flooring...
Welcome to this main floor unit #102 in sought after CINNAMON SUITES. A great location within walking distance to shopping, hospital, schools, walking trails and downtown. This 1 bedroom plus den unit consists of a beautiful kitchen with granite tops, stone backsplash, loads of cupboard space, stainless steel appliances and tiled flooring open to the living / dining area with gleaming hardwood floors with access to a patio area (facing Coleman St). A large primary bedroom with cozy berber carpet, walk-in closet and cheater to the main 4 piece bathroom with tiled floors. In-unit laundry. Monthly condo fee ($560.06) includes: A/C, Heat, Water / Sewer, Maintenance, Insurance, Snow Removal and Building Amenities (Exercise room & Multi Use room). Very clean, secure, upscale and well managed building.
Property Details
Size
Parking
Condo
Condo Amenities
Build
Heating & Cooling
Utilities
Rooms
Foyer
4′0″ x 8′0″
Den
8′0″ x 8′3″
Kitchen
9′4″ x 11′1″
Laundry Rm
3′1″ x 7′8″
Living/Dining
11′6″ x 16′8″
Full Bath
4′10″ x 11′8″
Ownership Details
Ownership
Condo Policies
Taxes
Condo Fee
Source
Listing Brokerage
For Sale Nearby
Sold Nearby

- 980 Sq. Ft.
- 2
- 2

- 1
- 1

- 1
- 1

- 1
- 1

- 2
- 2

- 2
- 2

- 1
- 1

- 2
- 2
Listing information provided in part by the Ottawa Real Estate Board for personal, non-commercial use by viewers of this site and may not be reproduced or redistributed. Copyright © OREB. All rights reserved.
Information is deemed reliable but is not guaranteed accurate by OREB®. The information provided herein must only be used by consumers that have a bona fide interest in the purchase, sale, or lease of real estate.








