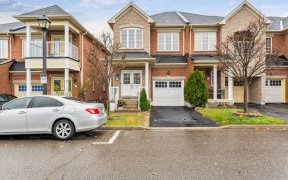


Welcome To This Gorgeous 3-Bedroom, All Brick Detached Home That Exudes Charm And Elegance. This Bright And Spacious Residence Features A Fantastic Layout With A Welcoming Foyer Leading To The Living And Dining Areas. The Home Boasts Beautiful Hardwood Floors, An Oak Staircase, And Hardwood Hallways. With Three Large Rooms, Upgraded...
Welcome To This Gorgeous 3-Bedroom, All Brick Detached Home That Exudes Charm And Elegance. This Bright And Spacious Residence Features A Fantastic Layout With A Welcoming Foyer Leading To The Living And Dining Areas. The Home Boasts Beautiful Hardwood Floors, An Oak Staircase, And Hardwood Hallways. With Three Large Rooms, Upgraded Washroom In Primary Room, California Shutters, And Neutral Decor, It Offers A Comfortable And Stylish Living Space. The Fantastic Kitchen Includes A Granite Countertop, Center Island And Pantry, While The Main Floor Laundry Adds Convenience. The Fenced Lot Provides Privacy, Making It Ideal For Outdoor Activities. Don't Miss Out On This Remarkable Home That Offers A Perfect Blend Of Comfort And Style. S/S Fridge, S/S Stove, Dishwasher, Washer And Dryer, All Elf's
Property Details
Size
Parking
Build
Heating & Cooling
Utilities
Rooms
Living
11′6″ x 11′11″
Dining
8′6″ x 11′6″
Kitchen
9′1″ x 14′11″
Breakfast
11′11″ x 12′11″
Prim Bdrm
11′11″ x 14′11″
2nd Br
11′4″ x 11′9″
Ownership Details
Ownership
Taxes
Source
Listing Brokerage
For Sale Nearby
Sold Nearby

- 4
- 4

- 5
- 4

- 3
- 3

- 4
- 3

- 2,000 - 2,500 Sq. Ft.
- 5
- 3

- 4
- 3

- 4
- 2

- 5
- 4
Listing information provided in part by the Toronto Regional Real Estate Board for personal, non-commercial use by viewers of this site and may not be reproduced or redistributed. Copyright © TRREB. All rights reserved.
Information is deemed reliable but is not guaranteed accurate by TRREB®. The information provided herein must only be used by consumers that have a bona fide interest in the purchase, sale, or lease of real estate.








