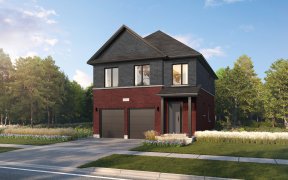
24 Sleepy Hollow Pl
Sleepy Hollow Pl, Taunton North, Whitby, ON, L1R 0E5



Gorgeous All Brick Home In Hi-Demand North Whitby, On 50 Ft Lot! 9Ft Ceilings, Swirl Staircase Gleaming Hardwood On Main Level &Upstairs Hall. Fully Upgraded Kitchen, Main Floor Laundry With Direct Access To Garage, 4 Walk-In Closets, Including His & Hers In Master Bedroom. Flexible Closing, California Shutters Throughout Home, Huge Cold...
Gorgeous All Brick Home In Hi-Demand North Whitby, On 50 Ft Lot! 9Ft Ceilings, Swirl Staircase Gleaming Hardwood On Main Level &Upstairs Hall. Fully Upgraded Kitchen, Main Floor Laundry With Direct Access To Garage, 4 Walk-In Closets, Including His & Hers In Master Bedroom. Flexible Closing, California Shutters Throughout Home, Huge Cold Room. Close To Golf Course, Parks, School, Shops,Banks & Restaurants, Few Minutes To 407,401 & University Fridge, Stove, Dishwasher, Dryer, Washer, All Elf's, Shed, Cvac. Garage Dr. Opener & Remote Poured Concrete Patio, S/T Easement In Gross Over Pt 5 On 40R24248, As In Dr501471. S/T Easement For Entry As In Dr730875
Property Details
Size
Parking
Build
Rooms
Living
8′11″ x 13′3″
Dining
10′1″ x 12′10″
Family
12′7″ x 17′9″
Kitchen
10′8″ x 11′5″
Breakfast
9′1″ x 13′4″
Laundry
6′1″ x 12′9″
Ownership Details
Ownership
Taxes
Source
Listing Brokerage
For Sale Nearby
Sold Nearby

- 2,500 - 3,000 Sq. Ft.
- 5
- 4

- 2,500 - 3,000 Sq. Ft.
- 4
- 3

- 4
- 3

- 4
- 3

- 2,500 - 3,000 Sq. Ft.
- 5
- 4

- 3
- 3

- 3
- 3

- 4
- 3
Listing information provided in part by the Toronto Regional Real Estate Board for personal, non-commercial use by viewers of this site and may not be reproduced or redistributed. Copyright © TRREB. All rights reserved.
Information is deemed reliable but is not guaranteed accurate by TRREB®. The information provided herein must only be used by consumers that have a bona fide interest in the purchase, sale, or lease of real estate.







