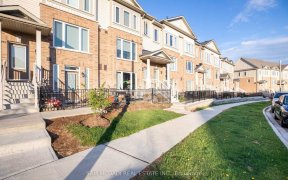
24 Skyway Dr
Skyway Dr, York, Guelph/Eramosa, ON, N1L 1B2



24 Skyway Drive Custom Home with Premium Features. Located near Guelph Airport, 24 Skyway Drive is a custom-built 1.5-storey home offering 2,340 sq. ft. on a 100 x 150 lot. With recent upgrades, amenities, and a versatile layout, this property is ideal for families or multi-generational living. Key Features & Upgrades. Bedrooms: 4+1... Show More
24 Skyway Drive Custom Home with Premium Features. Located near Guelph Airport, 24 Skyway Drive is a custom-built 1.5-storey home offering 2,340 sq. ft. on a 100 x 150 lot. With recent upgrades, amenities, and a versatile layout, this property is ideal for families or multi-generational living. Key Features & Upgrades. Bedrooms: 4+1 (including a potential in-law suite with separate entrance). Bathrooms: 3, including an additional shower near the main floor bath. Kitchen: Granite countertops for durability and elegance. Living Spaces: Multiple fireplaces including one in the soundproof sunroom. In floor heating in the kitchen, bathrooms, and living room. Indoor BBQ: A rare and functional feature for year-round grilling. Basement: Partially finished with 1 bedroom, rec room, storage, and wine rack. Separate Entrance: Walk-up from garage to basement, ideal for rental potential. Garage & Workshop: 200-amp service in the garage; 60-amp powered shed, ideal for carpentry. Pool: 9-ft deep, 16x32 chlorine-based pool appraised at $250,000, recently re-blasted ($20,000). Recent Upgrades Roof: Flat roof (2020). HVAC: New furnace (Dec 2024), A/C upgraded (2020).Water Systems: Reverse osmosis, owned water softener & heater. Location & Convenience. Near major highways, shopping, and Guelph Airport, this home offers both privacy and accessibility. The flexible layout caters to various lifestyles, making it a fantastic home. Experience the perfect blend of luxury, comfort, and functionality at 24 Skyway Drive!
Additional Media
View Additional Media
Property Details
Size
Parking
Build
Heating & Cooling
Utilities
Ownership Details
Ownership
Taxes
Source
Listing Brokerage
Book A Private Showing
For Sale Nearby
Sold Nearby

- 4
- 3

- 6
- 4

- 3,500 - 5,000 Sq. Ft.
- 4
- 4

- 1,500 - 2,000 Sq. Ft.
- 3
- 2

- 1
- 1

- 1,200 - 1,399 Sq. Ft.
- 3
- 3

- 1,200 - 1,399 Sq. Ft.
- 2
- 3

- 1,200 - 1,399 Sq. Ft.
- 3
- 3
Listing information provided in part by the Toronto Regional Real Estate Board for personal, non-commercial use by viewers of this site and may not be reproduced or redistributed. Copyright © TRREB. All rights reserved.
Information is deemed reliable but is not guaranteed accurate by TRREB®. The information provided herein must only be used by consumers that have a bona fide interest in the purchase, sale, or lease of real estate.







