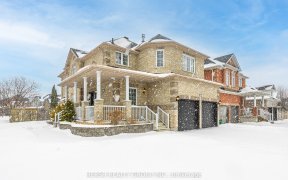
24 Saltzburg Crescent
Saltzburg Crescent, Keswick North, Georgina, ON, L4P 4H3



Impressive 1880 Sq. Ft. 4+1 Bedroom All Brick Home In Desirable Cedarwood Estates. Open Concept Living Area With Gas Fireplace & Eat-in Kitchen With Granite Countertops, Custom Backsplash & Walk-out to Large Deck & Fully Fenced Private Yard Backing Onto Retirement Residence. Full Finished Lower Level With Rec Room, Additional Bedroom &...
Impressive 1880 Sq. Ft. 4+1 Bedroom All Brick Home In Desirable Cedarwood Estates. Open Concept Living Area With Gas Fireplace & Eat-in Kitchen With Granite Countertops, Custom Backsplash & Walk-out to Large Deck & Fully Fenced Private Yard Backing Onto Retirement Residence. Full Finished Lower Level With Rec Room, Additional Bedroom & Ensuite Bathroom. Walking Distance To Amenities & Neighbourhood Park. Easy Commute Only Minutes To Highway 404. All Window Coverings, All Existing Light Fixtures, Broadloom Where Laid, Fridge, Stove, B/I Dishwasher, Washer & Dryer, Shed, Central A/C, Central Vac + Attachments, Garage Door Opener (As Is), Hot Tub (As Is)
Property Details
Size
Parking
Build
Heating & Cooling
Utilities
Rooms
Living
11′8″ x 21′3″
Kitchen
8′9″ x 11′8″
Breakfast
8′2″ x 11′8″
Prim Bdrm
12′2″ x 13′7″
2nd Br
10′0″ x 10′4″
3rd Br
9′7″ x 11′1″
Ownership Details
Ownership
Taxes
Source
Listing Brokerage
For Sale Nearby
Sold Nearby

- 4
- 4

- 5
- 4

- 4
- 3

- 5
- 4

- 1668 Sq. Ft.
- 3
- 3

- 1,500 - 2,000 Sq. Ft.
- 3
- 3

- 4
- 3

- 2,000 - 2,500 Sq. Ft.
- 4
- 4
Listing information provided in part by the Toronto Regional Real Estate Board for personal, non-commercial use by viewers of this site and may not be reproduced or redistributed. Copyright © TRREB. All rights reserved.
Information is deemed reliable but is not guaranteed accurate by TRREB®. The information provided herein must only be used by consumers that have a bona fide interest in the purchase, sale, or lease of real estate.







