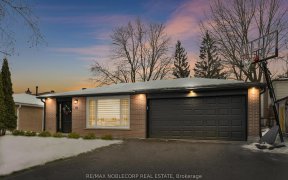


We are thrilled to present an amazing opportunity to own this spacious townhome in the desirable central location of Tottenham. With 3 bedrooms, 3 bathrooms, and ample living space, Master's bedroom with attached washroom and walk in closet. it is perfect for families seeking a comfortable and convenient home. Highlights include a...
We are thrilled to present an amazing opportunity to own this spacious townhome in the desirable central location of Tottenham. With 3 bedrooms, 3 bathrooms, and ample living space, Master's bedroom with attached washroom and walk in closet. it is perfect for families seeking a comfortable and convenient home. Highlights include a breakfast nook, hardwood flooring, garage access, and a luxurious primary bedroom with a walk-in closet and ensuite. Don't miss out on this exceptional home that offers convenience. Close to Parks, Restaurants and grocery stores, Community centers, Park and many more. http://realfeedsolutions.com/vtour/24PotterCres/index_.php
Property Details
Size
Parking
Build
Heating & Cooling
Utilities
Rooms
Kitchen
14′3″ x 9′1″
Living
16′3″ x 10′0″
Dining
10′0″ x 7′6″
Prim Bdrm
10′0″ x 11′10″
2nd Br
14′8″ x 8′6″
3rd Br
10′8″ x 8′4″
Ownership Details
Ownership
Taxes
Source
Listing Brokerage
For Sale Nearby
Sold Nearby

- 1,100 - 1,500 Sq. Ft.
- 3
- 3

- 700 - 1,100 Sq. Ft.
- 3
- 2
- 3
- 2

- 1,100 - 1,500 Sq. Ft.
- 4
- 2

- 3
- 2

- 3
- 1

- 3
- 2

- 1,100 - 1,500 Sq. Ft.
- 3
- 2
Listing information provided in part by the Toronto Regional Real Estate Board for personal, non-commercial use by viewers of this site and may not be reproduced or redistributed. Copyright © TRREB. All rights reserved.
Information is deemed reliable but is not guaranteed accurate by TRREB®. The information provided herein must only be used by consumers that have a bona fide interest in the purchase, sale, or lease of real estate.








