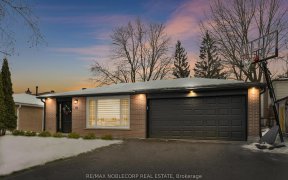
24 Potter Crescent
Potter Crescent, Tottenham, New Tecumseth, ON, L0G 1W0



Amazing Opportunity To Own This Spacious Townhome Located In Central Tottenham, Just Walking Distance From All Your Amenities! Perfect For First-Time Home Buyers & Families In Friendly Neighbourhood. Front Entrance Welcomes You Into This Wonderful Home Featuring 3 Bed, 3 Bath & An Abundance Of Living Space. Enjoy Your Coffee In The...
Amazing Opportunity To Own This Spacious Townhome Located In Central Tottenham, Just Walking Distance From All Your Amenities! Perfect For First-Time Home Buyers & Families In Friendly Neighbourhood. Front Entrance Welcomes You Into This Wonderful Home Featuring 3 Bed, 3 Bath & An Abundance Of Living Space. Enjoy Your Coffee In The Mornings At The Breakfast Nook In Kitchen/Living Room With Walk-Out To Rear Yard. Beautiful Hardwood Flooring Through-Out Main Level With Access To Garage & 2-Pcs. Powder Room. Make Yourself At Home With The Spacious Primary Bdrm W/ Walk-In Closet & 4-Pcs. Ensuite. Opportunity To Create Ur Own Custom Design In The Basement!! New A/C & Furnace (2018) & Roof Shingles (Back-2019/Front-2010). A Must See! Refrigerator, Stove, Dishwasher, Clothes Washer & Dryer, All Elfs & Window Coverings, Hardwood Floors, Upgraded Trim, Doors/ Hardware & Moldings, + Also Has Smart Home Integration W/ Alexia & Lighting!! Don't Miss This Opportunity!!
Property Details
Size
Parking
Build
Rooms
Kitchen
14′3″ x 9′1″
Living
16′3″ x 10′0″
Dining
10′0″ x 7′6″
Prim Bdrm
16′6″ x 11′10″
2nd Br
14′8″ x 8′6″
3rd Br
10′8″ x 8′4″
Ownership Details
Ownership
Taxes
Source
Listing Brokerage
For Sale Nearby
Sold Nearby

- 3
- 3

- 700 - 1,100 Sq. Ft.
- 3
- 2
- 3
- 2

- 1,100 - 1,500 Sq. Ft.
- 4
- 2

- 3
- 2

- 3
- 1

- 3
- 2

- 1,100 - 1,500 Sq. Ft.
- 3
- 2
Listing information provided in part by the Toronto Regional Real Estate Board for personal, non-commercial use by viewers of this site and may not be reproduced or redistributed. Copyright © TRREB. All rights reserved.
Information is deemed reliable but is not guaranteed accurate by TRREB®. The information provided herein must only be used by consumers that have a bona fide interest in the purchase, sale, or lease of real estate.







