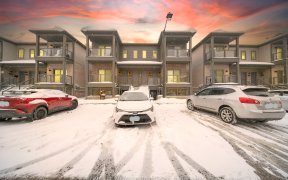
24 Postmaster Dr
Postmaster Dr, Rosenburg, Kitchener, ON, N2R 0J2



You Will Fall In Love Immediately With This Immaculate 3 Bedroom, 2.5 Bath Freehold Townhome Built In 2018 (No Condo Fees!!) In The Desirable Huron Park Area. Luxury Vinyl Floors, Pot Lights And Quartz Countertops Throughout. Open-Concept Main Floor Featuring A Powder Room Off The Entrance, A Well-Appointed Kitchen With Stainless...
You Will Fall In Love Immediately With This Immaculate 3 Bedroom, 2.5 Bath Freehold Townhome Built In 2018 (No Condo Fees!!) In The Desirable Huron Park Area. Luxury Vinyl Floors, Pot Lights And Quartz Countertops Throughout. Open-Concept Main Floor Featuring A Powder Room Off The Entrance, A Well-Appointed Kitchen With Stainless Appliances And A Massive Pantry, As Well As A Bright Living/Dining Area With Walkout To The 10' X 18' Deck. Move-In Ready! Picnic Table On Deck, Washer, Dryer, Fridge, Stove, Dishwasher, Microwave, Blinds, White Desk In Bedroom
Property Details
Size
Parking
Build
Rooms
Powder Rm
Powder Room
Living
Living Room
Kitchen
Kitchen
Bathroom
Bathroom
Bathroom
Bathroom
Br
Bedroom
Ownership Details
Ownership
Taxes
Source
Listing Brokerage
For Sale Nearby
Sold Nearby

- 3
- 3

- 1,100 - 1,500 Sq. Ft.
- 3
- 3

- 900 - 999 Sq. Ft.
- 2
- 1

- 700 - 799 Sq. Ft.
- 1
- 1

- 700 - 799 Sq. Ft.
- 1
- 1

- 2
- 1

- 1,600 - 1,799 Sq. Ft.
- 3
- 3

- 800 - 899 Sq. Ft.
- 2
- 1
Listing information provided in part by the Toronto Regional Real Estate Board for personal, non-commercial use by viewers of this site and may not be reproduced or redistributed. Copyright © TRREB. All rights reserved.
Information is deemed reliable but is not guaranteed accurate by TRREB®. The information provided herein must only be used by consumers that have a bona fide interest in the purchase, sale, or lease of real estate.







