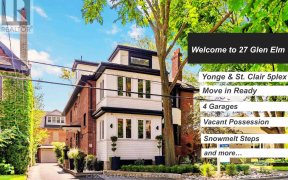


This Spacious Five Bedroom Home Is Situated On A 35' X 110' Lot, On A Quiet Treelined Street - The Prettiest Street In Deer Park! The Main Floor Features A Combined Living/Dining Room With Fireplace & Juliette Balconies Overlooking The Front Garden. Kitchen With Breakfast Area, Combined With A Family Room Walks Out To The Covered Stone...
This Spacious Five Bedroom Home Is Situated On A 35' X 110' Lot, On A Quiet Treelined Street - The Prettiest Street In Deer Park! The Main Floor Features A Combined Living/Dining Room With Fireplace & Juliette Balconies Overlooking The Front Garden. Kitchen With Breakfast Area, Combined With A Family Room Walks Out To The Covered Stone Patio And Garden. The Primary Bedroom Offers A Sitting Area, Walk-In Dressing Room And Four Piece Ensuite. Bright And Airy. Finished Lower Level With Recreation Room & Home Gym. The Front & Rear Gardens Are Beautifully Landscaped, Lush & Private. Parking And A Garage Complete This Special Offering. Walk To Yonge Street Shops And Transit, As Well As Excellent Private And Public Schools: York School, Ucc, Bss, And Brown Jr Ps. All Kitchen Appliances, Washer, Dryer, All Electric Light Fixtures, All Window Coverings, All Custom Built-Ins, Telephone Booth Cabinet.
Property Details
Size
Parking
Rooms
Living
12′7″ x 22′4″
Dining
12′7″ x 22′4″
Family
11′9″ x 14′0″
Kitchen
7′9″ x 12′0″
Breakfast
10′5″ x 11′2″
Prim Bdrm
12′7″ x 15′2″
Ownership Details
Ownership
Taxes
Source
Listing Brokerage
For Sale Nearby
Sold Nearby

- 5
- 3

- 6
- 5

- 4
- 5

- 4
- 5

- 3,500 - 5,000 Sq. Ft.
- 5
- 5

- 1,500 - 2,000 Sq. Ft.
- 3
- 4

- 2,500 - 3,000 Sq. Ft.
- 3
- 4

- 4
- 4
Listing information provided in part by the Toronto Regional Real Estate Board for personal, non-commercial use by viewers of this site and may not be reproduced or redistributed. Copyright © TRREB. All rights reserved.
Information is deemed reliable but is not guaranteed accurate by TRREB®. The information provided herein must only be used by consumers that have a bona fide interest in the purchase, sale, or lease of real estate.








