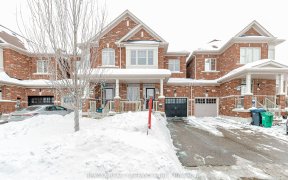
24 Metro Cres
Metro Cres, Northwest Brampton, Brampton, ON, L7A 0A8



Welcome to 24 Metro Cres, a bright and spacious 4bed townhome - FREEHOLD *NO CONDO FEES*. Fall in love with the design and function of this 1,966 sqft home. Ground floor entrance features double closet + custom built-in bench, laundry & W/O to garage PLUS a full bedroom suite w 4PC bath and w/I closet. The main floor features oak hardwood...
Welcome to 24 Metro Cres, a bright and spacious 4bed townhome - FREEHOLD *NO CONDO FEES*. Fall in love with the design and function of this 1,966 sqft home. Ground floor entrance features double closet + custom built-in bench, laundry & W/O to garage PLUS a full bedroom suite w 4PC bath and w/I closet. The main floor features oak hardwood floors in the living, dining & family rm! An electric fireplace & feature wall adds an element of elegance to your formal living and dining spaces. Custom built-in cabinetry acts as additional storage in dining rm. The eat-in kitchen features S/S appliances, quartz countertop, tile backsplash, and a custom banquette with storage. Family room combined with kitchen and W/O to a spacious deck. Retreat to the Owner's Suite on the upper level with 4PC ensuite including a soaker tub & W/I closet. 2 additional bedrooms upstairs share a 4PC bath. 2 car garage + 2 car driveway! Quick drive to Mount Pleasant GO. Don't miss this before it's gone. 24 Metro Cres is walking distance to multiple parks, schools, pharmacy and shops. Local Community centre offers summer & winter attractions! Mount Pleasant Go Station and Bus Routes Nearby. Everything Northwest Brampton Has to Offer!
Property Details
Size
Parking
Build
Heating & Cooling
Utilities
Rooms
4th Br
12′4″ x 10′10″
Foyer
16′0″ x 8′0″
Living
12′4″ x 10′11″
Dining
17′2″ x 8′4″
Kitchen
11′8″ x 10′1″
Family
12′11″ x 11′1″
Ownership Details
Ownership
Taxes
Source
Listing Brokerage
For Sale Nearby
Sold Nearby

- 3
- 3

- 1,500 - 2,000 Sq. Ft.
- 4
- 3

- 1,500 - 2,000 Sq. Ft.
- 4
- 3

- 4
- 3

- 1,100 - 1,500 Sq. Ft.
- 3
- 3

- 4
- 4
- 3
- 3

- 1,500 - 2,000 Sq. Ft.
- 4
- 4
Listing information provided in part by the Toronto Regional Real Estate Board for personal, non-commercial use by viewers of this site and may not be reproduced or redistributed. Copyright © TRREB. All rights reserved.
Information is deemed reliable but is not guaranteed accurate by TRREB®. The information provided herein must only be used by consumers that have a bona fide interest in the purchase, sale, or lease of real estate.







