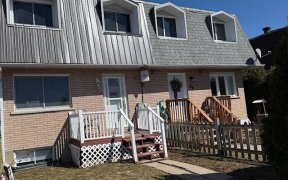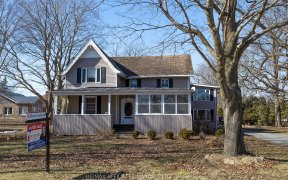


This 2013-built 3-bedroom, 2-bathroom bungalow is a hidden gem in the desirable Westend neighborhood of Morrisburg. Offering a modern open-concept design, this home seamlessly blends style & functionality.
The spacious open floor plan connects the living, dining, and kitchen areas, creating an inviting atmosphere while large easterly...
This 2013-built 3-bedroom, 2-bathroom bungalow is a hidden gem in the desirable Westend neighborhood of Morrisburg. Offering a modern open-concept design, this home seamlessly blends style & functionality. The spacious open floor plan connects the living, dining, and kitchen areas, creating an inviting atmosphere while large easterly windows fill the space with natural light, creating a warm ambiance throughout. Step onto the screened-in porch at the back of the home, a true oasis for relaxation and outdoor enjoyment. For families, the convenience of a children's playground across the street is a huge plus. Keep an eye on your little ones as they play safely while you enjoy the comfort of your own home. Enjoy leisurely moments on the lovely front porch, a charming spot to watch the world go by. This home has been well maintained, ensuring a hassle-free move-in experience. Schedule a viewing today to appreciate all the wonderful features & the peaceful lifestyle it offers!
Property Details
Size
Parking
Lot
Build
Heating & Cooling
Utilities
Rooms
Living Rm
20′3″ x 15′3″
Kitchen
9′7″ x 15′1″
Primary Bedrm
11′6″ x 14′11″
Bedroom
12′8″ x 10′4″
Bedroom
9′4″ x 11′5″
Eating Area
15′1″ x 9′3″
Ownership Details
Ownership
Taxes
Source
Listing Brokerage
For Sale Nearby
Sold Nearby

- 3
- 2

- 4
- 2

- 3
- 2

- 4
- 2

- 3
- 2

- 1300 Sq. Ft.
- 3
- 3

- 1,275 Sq. Ft.
- 4
- 2

- 1,000 Sq. Ft.
- 3
- 1
Listing information provided in part by the Ottawa Real Estate Board for personal, non-commercial use by viewers of this site and may not be reproduced or redistributed. Copyright © OREB. All rights reserved.
Information is deemed reliable but is not guaranteed accurate by OREB®. The information provided herein must only be used by consumers that have a bona fide interest in the purchase, sale, or lease of real estate.








